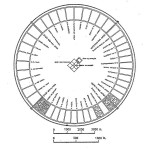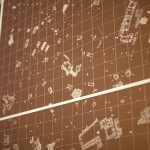
The “New Venice hospital” is an unbuilt yet renowned project by Le Corbusier. The first phase of the design took place between 1964 and 1965, the year of the architect’s death, in the site of a former slaughterhouse in San Giobbe neighborhood in Cannaregio. This preliminary design was approved by Venice municipality. After Le Corbusier’s death, Guillermo Jullian de la Fuente, leader of the project’s preliminary research and design team, was appointed to lead the team through the completion of the building. Anyway, a shift in the city government occurred and the hospital ended never seing the light.
The program is a large center with 1200 beds intended for the acutely ill and for emergency cases. The number of users and the nature of the project demanded the planning of a building which is in fact a small city in itself, concretely blurring the limits between urban planning and architecture.
While most of LC’s town planning works in contrast with the old city fabric (cf. that of the Plan Voisin), in this late project the plan interprets the growth logic of the ancient city of Venice and its spatial configuration, its system of semi-autonomous islands and campi (the Venetian squares) separated by channels and connected by bridges. The horizontal project doesn’t aim to become a landmark, but to work as an extension of the tissue of the city.
The individual room, (the cell), is the minimal unit of the building and the origin of the construction for the project as a whole. A radical reinvention of this type is introduced: the room is a mean to provide complete isolation with no windows looking outside. Light enters the room only through skylights that the patients can use to modulate intensity. The section with two rooms facing a middle corridor and the lateral skylights on top is replicated throughout the whole building. In section, the patients areas are always on top, while the other activities are found below. The ground floor, built on pilotis, accomodates the entrances, administration, services and arrivals by boat; the first floor houses emergencies rooms, doctors offices, surgeries and operating rooms, a free clinic and the laboratories.
Each group of 28 rooms and three corridors identify a square unit (“Unité de soins”, or “Care Unit“). Four care units are arranged around a central square and are served by four paths. Le Corbusier refers to these areas as “Campiello” and “Calle“. These four units form a “Unité de Batisse“, or “Building Unit“, each of which accomodates a treatment area, from Gynaecology and Pediatry on the front, to Neurology at the rear left of the complex. The basic concept behind this arrangement is to create an ideal link between the man (the patient, whose size directly relates to the size of the cell) and the city, whose “growth logic” is echoed by the composition of the building.
The Building Units are located in continuity one with the other: this system of growth was intended for the hospital to respond to future needs for more surface and to be able to host future medical innovations.
The project somehow rationalises the historical maze-like structure of Venice, its basic functioning, the relations of Campi and Calli, and transforms them into a replicable, modulable structure, strictly controlled in its geometry.






Images via:
dipfifth
Fondation Le Corbusier





[…] and functionally. The project was kept alive until 1972 when the plug was finally pulled because of “a shift in the city government”. Phrases such as this nearly always veil the reality of clients changing their mind because […]