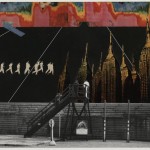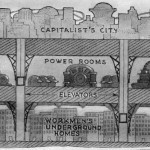
Mary Miss (1944), pioneer of land art, focuses her outdoor interventions on the experience of the individual moving in a particular landscape; her environmental artworks, incorporating architectural materials (wood, metal, concrete…), “create situations emphasizing a site’s history, its ecology, or aspects of the environment that have gone unnoticed“. Significant elements of the natural and built context, the history of the site, its events are usually brought into light and evoked in her installations.

Miss’s 1977–1978 Perimeters/Pavilions/Decoys, is a major step in her career: an earthwork that inspired Rosalind Krauss when she wrote “Sculpture in the Expanded Field”, the art critic investigation of a new definition for sculpture in the Postmodern era: “Toward the center of the field there is a slight mound, a swelling in the earth, which is the only warning given for the presence of the work. Closer to it, the large square face of the pit can be seen, as can the ends of the ladder that is needed to descend into the excavation. The work itself is thus entirely below grade: half atrium, half tunnel, the boundary between outside and in, a delicate structure of wooden posts and beams. The work, Perimeters, Pavilions, Decoys, 1978, by Mary Miss, is of course a sculpture or, more precisely, an earthwork. Over the last ten years rather surprising things have come to be called sculpture: narrow corridors with TV monitors at the ends; large photographs documenting country hikes; mirrors placed at strange angles in ordinary rooms; temporary lines cut into the floor of the desert. Nothing, it would seem, could possibly give to such a motley of effort the right to lay claim to whatever one might mean by the category of sculpture. Unless, that is, the category can be made to become almost infinitely malleable.” (Full pdf here)

The public work is an ensemble of five related installations spread over four acres of wood: three vertical structures (towers), an embankment (earth mound), a subterranean courtyard (pit). Each structure, evoking some existing forms in the old Frick estate (an old fire tower, a bear pit and bird cage) forms a sequence in a total narrative of “images in an extended scale“. The mysterious and ambiguous pieces provoke the curiosity of the viewer and heighten the public’s awarenes. The subterranean courtyard, which takes references from a variety of symbolic sites such as the Alhambra and its columnade, Catal Huyuk and its entrances from the roofs, and the Prophet window in Mohamed’ tomb, opening to a dark narrow passage, reveal the ground beneath the viewer: the extended space unveiled below make the public unsure of the “limits of space“.

Perimeters/Pavilions/Decoys 1977-1978
Nassau County Museum Roslyn, New York
Three tower-like structures, two semi-circular mounds, and an underground courtyard, built using vernacular construction techniques and materials are situated within a four acre clearing at the Nassau County Museum. Located on a former estate on Long Island, the Museum is used primarily as a park by local residents. How could this place engage an audience unfamiliar with contemporary art? How could the work be built over such a large area in a way that was compelling in its presence yet did not seem physically imposing?
The route through the temporary piece is unscripted: it is necessary to walk through the entire complex to assemble the parts, draw comparisons, structure the information. Coming through the trees into the field one finds an eighteen-foot high tower made of wood and metal screening. In the distance, at the edge of the clearing, are two additional towers. Together the three seem to have the field ‘staked out.’ As the viewer approaches these structures which are presumed to be the same, their different sizes become apparent. The second is fifteen feet high, while the most distant is only twelve feet high and can barely be entered because of the narrow spacing of the supports. Climbing into one of these towers, it is possible to survey the tree-ringed field from behind the screens rather than being the one observed. Moving through the field it is clear that these structures are not as straight forward as they seem.
Passing through the opening between the earth mounds, which subtly encloses the upper field, a sixteen foot square hole in the ground with a ladder protruding becomes visible. On descending the ladder a large courtyard below is revealed.
Going further back from the overhead opening there is a wall surrounding the court with a door in each side. Behind that wall is a passage which circles the courtyard. In the innermost wall of the passage slot-like windows look into a dark area of undetermined size which is obviously open. The viewer becomes aware that the ground s/he has just walked across and presumed to be solid is undermined. The movement itself becomes important going through the layers of space from light to dark. There is a bodily as well as visual perception of the place. The work makes one unsure of one’s position as boundaries and perceptions of distance are brought into question.
From: www.marymiss.com



Siempre me interesó este tipo de escultura , que explora el espacio acercándose a la arquitectura ; algo como lo que hace Richard Serra ( claro con otros materiales ) , en cierta medida esta propuesta va mas allá todavía explorando el espiritu del lugar como la arquitectura contextualista ……Yo como arquitecto muchas veces no encuentro una diferencia clara entre una escultura disfrazada de arquitectura y una arquitectura escultural ( Frank Ghery ) ……gracias