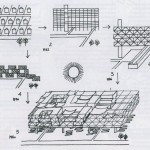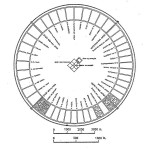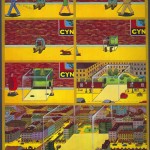Japanese architect Kisho Kurokawa survived the Ise Bay Typhoon in 1959 and his experience inspired the design for an “Agricultural City” (1960).
This megastructure project consists in a grid-like structure of concrete slabs raised on 4 m stilts on the agricultural soil and is meant to synchronize the rural landscape with the living areas and to prevent the habitat to be flooded. The grid hosts roads, water-services, electricity, monorails and other facilities like schools and administration buildings.
Housing punctuates the slabs in the form of “mushrooms shaped houses“, one to three floors structures with a wooden frame aluminium cap meant to overcome the concepts of walls and roof and opened to the sky through a skylight. The single frame of the grid is 500x500m and it consists of twentyfive 100m x 100m blocks for 200 people, the basic unit of the agricultural community.

The design concept is explained by the architect:
Natural growth of the agricultural city is provided by a grid system of streets containing the utility pipes underneath.While each of the square units composed of several households is autonomous, linking these units together creates a village. The living units multiply spontaneously without any hierarchy, gradually bringing the village into being as the traditional rural settlement has developed throughout Japanese history.





Mushrooms shaped houses





Illustration: Morinaga Yoh
Via: Antonio Di Campli (The Metabolist City) and Metalocus





Functionalist architecture based in kish kurokawa‘s own experience. We still have a lot to learn.
I would like to know how the city sustains itself ?- Subsistence or ?
Also, how is the land assigned to the individual households ?-one farming plot per one housing plot or?