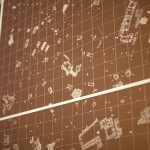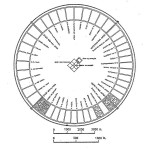Many of the Etruscan tombs in Italy are housed in round burial mounds (tumuli) built in earth and stones with several rock-carved interiors reproducing the original house of the deceased’s family. The tumuli are generally formed by a circular base called “tamburo” built in blocks of sandstone. A pseudo-dome sitting over is built in slabs of limestone arranged in concentric circles with decreasing diameter in order to form a shell dome. The dome is then covered with compacted earth in order to be insulated and is surrounded by a containment ring of small blocks of stone. A paved limestone sidewalk is built around the base to drain rainwater.
The interior tombs include a corridor, called dromos, a central hall and several rooms on the two sides. The interiors are sometimes painted with frescos representing everyday life scenes. The central hall, usually squared or rectangular, hosted the dead bodies lying on stone beds, while the periferal rooms hosted the dead’s belongings. The tumuli are usually family tombs where the deceased were buried near many goods of their property, mostly precious objects and everyday tools. These constructions can be found isolated or grouped, forming city-like ensambles called “Necropolis“. This type of tombs belongs to the first period of the Etruscan civilization at the end of the VIII-VI sec. b.C.
One of the biggest sites (images below) is the “Necropoli della Banditaccia” in Cerveteri (Rome), housing of a total of almost 1,000 tombs often hidden within characteristic mounds. It is the largest ancient necropolis of the Mediterranean and its tombs are arranged in a city-like plan, with recognizable streets and small squares.

Images via:





Leave a Reply