The “Haus am Horn” is an experimental building erected and furnished as a part of the Weimar Bauhaus exhibition in the early summer of 1923 which had the intent of showing all the variety of works produced in the school.
Painter Georg Muche was a teacher at the Bauhaus at the time and had already started working on a similar project as a private residence for him and his wife when a competition for the developing of a model building was announced at the school. Built in three months with the technical support of the offices of Walter Gropius and Adolf Meyer, the single-storey house features a square plan with a central living room of 36 square meters with a higher ceiling lit by clerestory windows; all around this central room are distributed all the other small rectangular spaces. Each room is designed specifically in accordance with its function and the designers underlined the fact that no room might permit any other use than the one it was designated for.

The building is a prototype for low-cost housing units designed taking into account economical and strictly functional purposes and it also features technologically advanced solutions for improving insulation. Prefabricated concrete panels make the outer skin. The development of the project, as well as its construction, implied a collaborative design process to which all the workshops of the Bauhaus took part. All the furnitures were specifically designed to fit the spaces and designed mostly by Marcel Breuer, Alma Buscher and Erich Dieckmann, still students at the time; textiles are by Martha Erps-Breuer while the lightings in tubular metal forms were designed by László Moholy-Nagy.



Farkas Molnár, Georg and El Muche and the “Haus Am Horn”, 1923 Bauhaus-Archiv Berlin






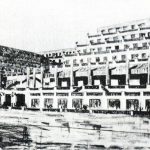
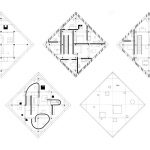
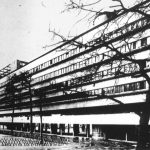
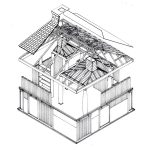
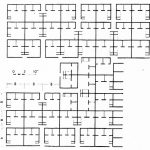
Hello, I am a painter and I absolutely love your your website.
Thanks a lot!