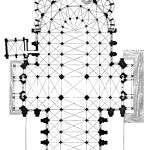The Dining and Assembly Hall at Brunswick Primary School is a project by James Stirling and James Gowan. Completed in 1962, it is composed of a single story building with a square plan divided in four quadrants. Three of these four squared sections are surmounted by three sloped roofs, each one arranged with a different orientation, and includes a vertical glazing in the elevation. The North-West quadrant is covered with a flat roof with a chimney.
The landscaping takes a role in the building design echoing the slopes of the roofs through earth ramps covered in grass with brick retaining walls. The access to the building can be gained through each volume by following paths that cut through the earth ramps.
The materials employed are concrete, white and red brick, timber and glass; four reinforced concrete beams are laid on the external walls and a single column stays at the centre of the plan.
The building manages to appear bold through very simple volumetric choices and acquires a dramatic effect through the combination of a few materials and a strong geometric control.


Images via: Elara Fritzwalden
Originally published in: “(Das) Werk, 53” (1966)
More information on:
Historic England, building listing





Leave a Reply