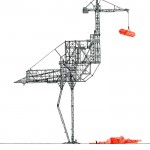In 1952, Italian architect Luigi Moretti wrote an editorial for the 7th issue of the Italian magazine Spazio, (which he directed and designed), titled “Structures and sequences of spaces”. In his article, Moretti proposed a spatial reading of several architectural works (from Villa Adriana to Guarino Guarini’s Church of San Filippo Neri) conducted with the help of a series of plaster cast models representing the interior, negative, space of the analyzed buildings. Plans and small schemes showing the “pressure” of the architectural volumes on the void accompany the photos of the models.
Moretti focused on the question of “form”, and all the related aspects. He aimed especially to demonstrate how extraordinary architectures materialize sequences of spaces in relationship to the paths, to the change of perspective, and to the timing of the journey of an observer.
In the words of Moretti, the parameters coming into play in the analysis of the sequences are the geometrical form, the “quantity of volume”, the density and the “energetic” pressure. He proceeds to describe the single areas which constitute the sequence of each analyzed building, like atriums, naves, access doors, as spaces of expansion or contraction and underlining their alternation. In renaissance buildings, Moretti underlines how the alternation of spaces is given by volumes which maintain the same
In a second moment, the architect remarks that only starting from the latest projects by Michelangelo (San Giovanni dei Fiorentini) or from Borromini’s interiors of San Carlino, the juxtaposition of spatial events is abandoned in favor of a continuous spatiality.













All images: © the copyright holder.





Fantastic! Than you.
Do you know if Moretti’s text was ever translated unto English?