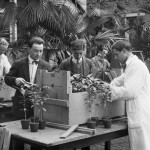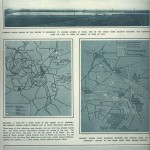As some of you may already know, Luca Galofaro of Ian+ asked us to be assistant teachers for a fourth year atelier at ESA, (Ecole spéciale d’architecture) in Paris.
Some interesting projects have been produced on the subject of “Building the common space“. Toni Negri’s concept of “common” (out of the recent essay “Commonwealth“, written with Michael Hardt) has been adopted and translated into architectural projects each dealing with one of three Roman monuments (Thermae of Caracalla, Temple of Minerva and a tract of the Aurealian Wall near S.Giovanni). The three monuments represent the current state of crystallization of Roman historic heritage:
“In Rome, the historic center of the city is slowly dying defeated by several factors, its architectural heritage is protected and frozen at the time of the story and is no longer considered a common and shared heritage. The atelier intends to define the idea of reclamation and reuse of monumental spaces that at the moment are only a tourist attraction: to rethink them it is necessary to bring them back within the city life cycle and restore their collective value.”
“It will be fundamental for the class the investigation of projects that by their radical nature have shown us how architecture can be a tool through which to rebuild a notion of social space that can reinvent our cities.”
(From Luca Galofaro’s introduction of the atelier).
We’ll come back for some lines we wrote for the atelier and for the students projects in the following posts, but you can already download the atelier’s INSTANT BOOK , containing all the projects, the material and the articles here:
microcities.net/common-space.html
This is the work of student Charles Aubertin, called Hotel Minerva, and described like this:
“The project proposes an intervention on the unreachable ruin of the “Tempio di Minerva”.
Considering the relative immobility of the contemporary city facing the issue of those antic objects leftover around the city and considering the “absolute preservation” official policy, the project proposes to wrap the monument of concrete as a strong and visible intervention, bringing it back to both common city lanscape and everyday time. By identifiying the true qualities of the ruin : its interior surface and volume, the intervention annihilates the mass of the monument and composition starts from the ruin as both a conceptual and geometrical basis for the project.
The program consists of 3 hotels reduced to their minimum comfort and is organised around 4 patios drawned from the ruin’s interior space, the first archetype. From this archetype are added the others, the sliced cone, the squared based pyramid and the triangular pyramid.
The project is issued from the traditionnal roman craft of the interior spaces. From the city to the mass until the individual sleeping cell, strong spatial experiences occure, from the collective and the noisy to the absolute silence and the contemplation in a small concrete space facing the sky.”
And from our review of the project:
“The importance of the roman architecture as an interior space is the subject of Hotel Minerva (C. Aubertin). The striking contradiction between the monument and the surrounding site is resolved through a strong inclusion of the ruin into a built mass. The temple becomes an empty space that can be discover while being at the hearth of the project.
The project lowers the status of the monument, turning it into a void within other voids, an abstract form that can be replicated.”










All rights of the drawings and of the description text reserved to the author.





Leave a Reply