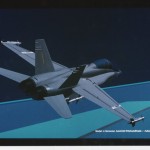Léopold Lambert‘s Weaponized Architecture, an “analysis of Israel’s architecture of colonization in the context of global trends in architecture and urbanism, (that) uses architectural design as a tool to highlight and subvert the spatial constraints imposed on Palestinians living in the West Bank” has just been published by DPR-Barcelona.
The book claims the inherent violent nature of architecture and ultimately advocates the instrumentalization of these characteristics as a manifestation of political struggle.


Waiting for a full reading, here’s an excerpt from interview that the author gave to the blog Arena of Speculation.
Léopold Lambert: “I resolutely oriented my research in a very general realm as I wanted to make a point about something absolutely inherent to architecture, which is that architecture is never politically innocent whether it has been conceived as a political weapon or not. I thought that many research studies had been made around this thesis but was always disappointed to see that architecture was always considered at a symbolic level or that its weaponization needed to be activated somehow. What I wanted to really insist on is the fact that architecture is violent in essence –the act of transforming lines into walls etc.- and that the conditioning and use of this violence was the political act inherently involved.”
“I would like architects to understand that no line they trace can possibly be innocent –which explains the subtitle of the book: The Impossibility of Innocence.”
“Disobedience appears when there is a discrepancy between a personal or collective ethics and the transcendental content of the law.”
Full interview here.
Weaponized Architecture on DPR-Barcelona.
Read more:
Weaponized Architecture, and The Funambulist, two blogs by Léopold Lambert.
Resistive Operations, on the Funambulist.
Subtopia, Bryan Finoki’s blog.


Here’s the book’s index:
INTRODUCTION: VIOLENCE ON THE BODY
ARCHITECTURE IS A WEAPON
– Chapter 1: Military Architecture
– Chapter 2: State of Exception
– Chapter 3: Urbicide
– Chapter 4: Architecture of Safety
– Chapter 5: Capitalism’s Architecture
– Chapter 6: Resistive Architectures
– Chapter 7: Smoothing and Striating Space
– Interview: Bryan Finoki
ISRAELI COLONIAL APPARATUSES
– Introduction
– Chapter 1: Israeli Separation Barrier
– Chapter 2: I.D.F.’s Road Checkpoints
– Chapter 3: Israeli Civil Settlements
– Chapter 4: Segregated Infrastructures
– Chapter 5: Areas of Control
– Chapter 6: Militarized Destructions
– Chapter 7: Extreme Urban Example: Hebron
– Interview: Raja Shehadeh
AN ARCHITECTURAL DISOBEDIANCE
– Introduction
– Designed Project
CONCLUSION: SYMPATHY WITH THE OBSTACLE
BIBLIOGRAPHY
ACKNOWLEDGEMENTS
APPENDIX /// LOST IN THE LINE
– Introduction
– Graphic Novel




Photos:
01: Fictitious representation of the power of the line in the physical world as well as an attempt to use it as a weapon: the line here becomes porous and hosts in its “thickness” a three-dimensional labyrinth whose control has escaped from its creator. Page extracted from the graphic novel Lost in the Line (2010) (Léopold Lambert/DPR-Barcelona, 2011)
02: Metaphorical map of the West Bank/East Jerusalem as an archipelago. Islands are embodied by Area A and B, the sea consists in territory controlled by the Israeli Army (+ Jordan on the extreme East) and reefs represent the Israeli civil colonies. (Léopold Lambert/DPR-Barcelona, 2011)
03: Hebron is the unfortunate most illustrative example of the oppressive power of architecture. The Palestinian market street, which has seen many of its merchants evicted from their shops constitutes a dangerous corridor surmounted by an Israeli settlement inhabited by the most violent part of the Orthodox Jewish population. The net seen on the photograph has been set-up in order to avoid the various objects thrown by this settlement’s windows and roof to hurt the Palestinian population. (Léopold Lambert/DPR-Barcelona, 2011)
04: Representation of the architectural project Weaponized Architecture in Area C near Salfit (West Bank). From far, the building looks like a fragile Bedouin encampment when in fact, the layer of tents hides a solid and effective Qasr (قصر)
The Qasr (قصر) is composed by three layers: An upper layer of tents camouflages the building as well as provides shade to it. A surface layer claims a piece of territory via a shotcrete uneven terrain which is used as a small agricultural platform. The last layer is subterranean; it can be used as a storage for agricultural goods as well as a shared shelter for the farmers and the Bedouins. (Léopold Lambert/DPR-Barcelona, 2011)
05 to 08: Page samples from Weaponizes Architecture.





socks sta raggiungendo delle vette di stile sovraumane.
pertanto vi abbasso subito il livello augurandovi buon anno.
e dite grazie che non vi linko una foto di daria.