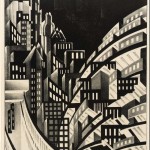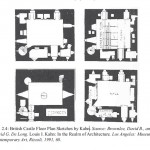The Dominican Motherhouse in Media, Pennsylvania, is an unbuilt project on which architectLouis Kahn worked from 1965 to 1968. The place of worship for the Sisters of St. Catherine de Ricci includes a sanctuary, a chapel, the dormitory cells, as well as collective areas like classrooms, a kitchen, a meeting room, the refectory and an entrance tower. The complex was supposed to be built with load-bearing walls in concrete.

Each program occupies a single individualized building with a specific plan and a different rotation. The complex is composed of five main blocks which are related one another in order to produce several exterior spaces of different shapes and sizes. The dormitory cells, connected by a long corridor, are arranged in a c-shaped linear building working as a continuous wall, a boundary that organizes the northern part of the complex. While this building, which includes the individual spaces, is orthogonal, all the collective areas are oriented differently, generating unexpected residual areas. The blocks are all connected by points of contact always in a different location, with the effect of producing various degrees of tensions.
The different shapes visible in the plan are also highly individualized in section and elevation creating an overall effect of a citadel and multiple architectural episodes with different geometries, scale, and masses.
Eventually, the project never saw the light, as the Dominican Sisters diminished in numbers and the budget got tighter. In 2010 a book by Michael Merrill explored the laborious process of development of the architectural project conducted by Kahn through drafting. The book analyzes how an idea took shape evolving through different solutions, how it was slowly refined and transformed into a project.




model by Vira Koretska (http://www.deftlink.com/portfolio.html)

Further reading:
on Socks: The Plan is a Society of Rooms*: Goldenberg House by Louis Kahn (1959)




nice project – unfortunately not realized…