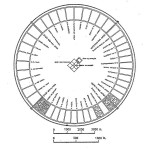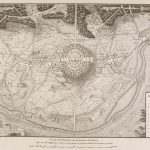In 1970, Spanish architect Ricardo Bofill and his Taller de Arquitectura worked on a huge housing complex called La Ciudad en el Espacio (The City in the Space) which could acquire the characteristic of a whole neighborhood and provide the basis for a reflexion on the idea of city.
Conceived to be “complex and flexible” at the same time, the project embodies a dose of utopian thinking but grounds that in a realistic fashion, through the development of a plausible construction system, a light prefabricated system allowing for the further growth of the complex over time. The growth system, by which the city could adapt to a progressive increase of population, is based on cubic volumes which can be combined as modules through “strict geometrical laws” obtaining an outcome which guarantees diversity.
Streets, squares and arcades would be introduced on several, elevated levels, while the ground floor was occupied by services and parking spaces. The complex would have provided a mixture of functions on all levels and would be managed by a sort of collective Coop.
All images © RBTA






Leave a Reply