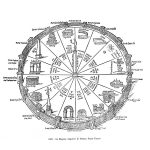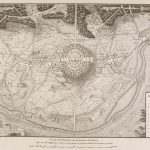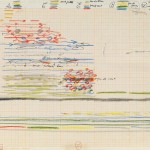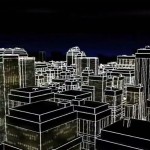In 1955 the city of Ulm commissioned architect Max Bill, Rector of the Ulm University of Design, to plan and execute a pavilion for the Baden/Württemberg Exhibition to be held in Stuttgart.
The program for the small architecture was to show the city of Ulm to the visitors as in a view from the tower of the Ulm cathedral towards the four cardinal points (North, South, West, East). To do that, the center of the pavilion is thus a replica of the city’s tower and four photo magnifications to the sides.
A panel was installed just below each photo, explaining characteristic aspects of the district, described with colored illustrations about culture, civic institutions, trade, transport, agricultural production.
The four corners of the pavilion opened out, allowing the pavilion to be looked from the outside.
An extreme economy of means was the condition for the design of the small architectural object: the untreated wood structure is kept together through metal joints, whereas the wooden panels for the photos are externally painted white.
The design of the panels, featuring an interesting contrast between the whiteness of the panels, the monochromaticity of the boards and of the lettering of the city of ULM and the colors of the explanations, was provided by professor Otl Acher together with the Department of Visual Design of Ulm University of Applied Sciences.gn of Ulm University of Applied Sciences.
Photographs: Sigrid Maldonado
Via: Elara Fritzenwalden
Original article in (Das) Werk, 60” (1973)






Leave a Reply