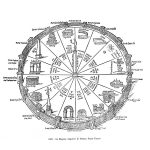At the start of the seventies, Porto-born architect Álvaro Siza Vieira completed a series of small-scale projects in the north of Portugal, close to his hometown. These projects are complex experiments in the construction of spaces which propose unexpected ways of moving through a building. The most relevant is probably the Banco Pinto & Sotto Mayor in Oliveira de Azeméis (1971-1974), a complex geometry carefully controlled through plan drawings, a large series of interior and exterior sketches and small-scale paper models which focus the attention at the purely formal aspects of the project.
The curves, the height and all the formal movements included in the project are a subtle response to the outside landscape of the building and aim to enhance views and install complex relationship between the exterior and the interior space of the bank. At the same time, the building deeply contrasts with its surroundings, introducing a new set of formal rules and claiming for its autonomy and conscious quest for a profound spatial experience.
Every project is a rigorous attempt to capture in all its nuances a given moment of a fleeting reality. When we search the space which must surround man, we start from isolated fragments. Álvaro Siza Vieira
All images via MoMA






Leave a Reply