Ivan Illich Leonidov (1902-1957) designed the Lenin Institute for Librarianship (the collective scientific and cultural center of the USSR) in 1927 as his thesis project at the VKhUTEMAS, the art and technical School of Moscow, with Alexander Vesnin as his tutor.
The Institute is made of a series of individualized shapes embodied by clear geometrical forms – mostly rectangular boxes and a sphere – which are boldly composed together.
The three main buildings of the institute are a massive library with five million books joined by the Institute of librarianship, both contained in a high-rise building; the auditorium which also functions as a planetarium and as a speaking platform for mass demonstrations, located in a huge glass sphere elevated from the floor through a metallic structure; and the actual research institute hosting the research labs, a horizontal slab, suspended, which also connects the two other buildings. The single volumes are related through the composition of two asymmetrical axes on a decentralized circular platform where both the auditorium and the library are located. The library axis is also prolonged by a straight suspended roadway leading to the city center.
An important feature of the overall design is the presence of steel cables with the double role of guy-wires in tension and radio communication antennae. The cables counterbalance the anti-gravitational effect of the highest buildings and especially that of the auditorium which appears as a hot-air balloon ready to take a flight. They also underline the idea of communication among the people working together in the institute and in the whole country.
The center was supposed to be located in Moscow, on the Lenin Hills, the highest spot in the city, just a few kilometers southwest of the Red Square. An aerial tramway with a central aerodrome and suspended roadway would have connected the institute with the center of the city while the radio station would have put it in communication with the whole country.
As to underline an era of unlimited faith in an upcoming technological world, the role of technology is formally and functionally expressed throughout the whole project, especially in the library where an automated book-delivery system with a vertical and horizontal conveyor system delivers the books directly from the stacks to the reading rooms.
The sphere is the most evolutive area: as an auditorium, it can host up to 4000 people, but it can be repartitioned through mobile suspended walls in order to contain smaller audiences. When half of the sphere is opened, and all the seats are withdrawn into the remaining half, it can also be used as a speaking platform for mass gatherings. The sphere of the Planetarium can turn into a science theater after projection screens are installed along the inside skin.
A system of elevators provides access to the auditorium.
The whole institute is equipped with communication technology like telephones, radios, and remote televisual pieces of equipment so that the whole staff can work together at the same time.
Further reading :
https://thecharnelhouse.org/2014/03/21/ivan-leonidovs-proposal-for-the-lenin-institute-in-moscow-1927/

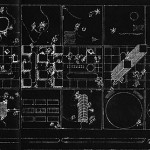
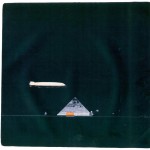
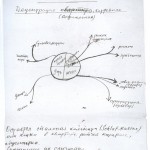
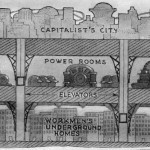
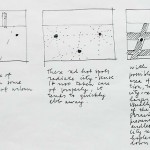
Hi there! Great essay and fantastic illustrations. I’d be keen to re-use some of the Leonidov ‘Lenin Institute’ images in academic publications. Would you be able to let me know where you sourced them from? I want to confirm that they are indeed free of copyright (or to find out who holds the copyright, so I can apply for permission/license to reproduce). Many thanks!