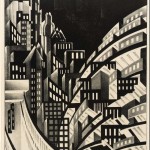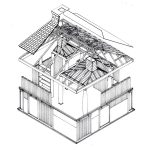Louis Kahn was known for his interest in Scottish Castles, by which he elaborated the distinction between ‘served’ and ‘servant spaces’, “with great central living halls and auxiliary spaces nestled into thick outside walls”. The castles were a strong inspiration for later works such as the Unitarian Church in Rochester and Erdman Hall at Bryn Mawr College.
Deep set shutters and a general work on the façade’s thickness were introduced during the design process of Fisher house. From the thesis “LOUIS I. KAHN’S FISHER HOUSE: A CASE STUDY ON THE ARCHITECTURAL DETAIL AND DESIGN INTENT by Pierson William Booher”:
“The ‘deep set shutters’ are a series of recessed window pockets, slight multifunctional intrusions into the space that give depth to the façade while creating an interior shelf. The most practical aspect of the window recessions is a sense of privacy and humanity they provide, creating variations along the facades that cast shadows and give a texture to the form. Not only do they break the planarity of the façade and bring the exterior inside, but they allow for an open window during a heavy rainstorm, as their form naturally protects against water infiltration.”
For more informations on the single castles, have a read at the Spanish “Tectonica Blog“: the guys there are doing a very thorough survey of construction types, among which you can find the “military” category.
Related, on Deconcrete:
Inhabit a Wall
(An intesting comparison between modern stadium and British fortresses).
Here you can find a series of drawings of British castles.
Kahn’s sketches of castles

Hedingham Castle
A “motte & bailey” castle located in the county of Essex, England.
A Norman military construction with predominant strongholds, built between the XIth and XIIth centuries, by order of Baron Aubrey de Vere I.
Up on a hill stands the core construction, the keep, with a height of 35m. It has four floors, a thick excavated wall and a large lobby whose central arch occupies two floors.


Dover Castle
Known as the “Key to England” is located in a strategic location near Dover, Kent County, England and was founded in the XIIth century.

Early traces of iron age and roman fortifications.
Important extensions began during the time of Henry II: the outer defensive fronts and keep (safe indoor area) belong to this period, and were built by the engineer Maurice. After the tempted siege by Louis VIII of France in 1216, a vulnerable door in the North side was implemented with a defense mechanism built underground beneath it and two other doors were added. During the siege, tunnels allowed the English to pass beneath enemy lines and attack them from behind.
In Tudor times, the vulnerability against gunpowder forced Henry VIII to dig a moat. Later events, during the english civil wars and the Napoleonic wars brought to the weakening of the structure, but later works converted the entire city of Dover into a “garrison town”, with tunnels located 15m deep underground, widely used during World War II.
Orford castle
Suffolk, England, 1165-1173


The design of the keep is termed “One of the most remarkable in England”, according to historian R. Allen Brown. A 27m high circular central tower with three rectangular towers built out from the 15m wide structure. The proportions of the tower are very precise and the ratio follows that of many English churches of the period.
Originally a stronger defense to the keep was given by an outer curtain wall with four flanking towers and a fortified gatehouse.
A traditional theory argued the castle was a transitional military design, due to the fact that some elements, like the square angled buttresses and the chambers in the wall created blind spots for the defenders and weakened the structure and were thus hard to justify for military purposes.
Recent historians questioned this theory, believing that the design of Orford Castle was driven by political symbolism. According to Heslop, King Arthur intended to idealise his alleged Roman or Greek links through an elegant architecture, whose angular features resembled the Theodosian Walls of Constantinople, (then the idealised image of imperial power), and the keep as a whole, including the roof, may have been based on a hall that had been recently built in Constantinople by John II Komnenos.
Trim Castle
County Meath, Ireland
A unique keep design, the three-story tower consists in a cruciform shape, with twenty corners.

Peak Castle
Derbyshire, 1176, construction instigated by Henry II.
The keep occupies the southern corner of Peek Castle.
Its plan is square, measuring less than 12 by 12 m , and the parapet is 15 m above the keep’s base; as the ground is uneven, on the other side it rises 10.5 m above ground level.

Tattershall Castle
Lincolnshire, England
Tattershall Castle has its origins in either a stone castle or a fortified manor house, built by Robert de Tateshale in 1231.This was largely rebuilt in brick, and greatly expanded, by Ralph, 3rd Lord Cromwell, Treasurer of England, between 1430, and 1450.
A simple design of four floors, slightly increasing in size at each level by reductions in wall thickness. One great room at each level, not to be subdivided, with a staircase on one of the four turrets and the other three as extra accomodation rooms.

Dover Castle
Kent, England, 1180

Borthwick Castle
Scotland, 1430
A horseshoe plan, measuring 64x62m. Height: 30m.


Conisbrought Castle
Conisbrought, South Yorkshire, England, 12th Century.
Its remains are dominated by the 29.5m high circular keep (the central building), which is supported by six buttresses.

Crichton Castle
Scotland.
Various phases of construction: an early three-story high, small rectangular construction of 32x43m built in 1390, to whom several defensive constructions were later added, together with a house that finally gave place to a square patio.


Deal Castle
Kent, England
Founded by Henry VIII in 1539 in order to protect from Catholic invasion from France and Spain, it is one of three artillery strongholds together with Old Walter court and Sandown Castle (the so-called Device Forts).
The plan is a symmetrical Tudor Rose, with an inner circular construction to whom six smaller circular strongholds are added. A deep ditch surrounds the perimeter.

Sandown Castle
Kent, England
One of the three constructions built by Henry VIII to protect the Downs area, it has been partially demolished by sea erosion. Its plan is very similar to Walmer Castle.

Walmer Castle
Kent, England
(Read Sandown castle and Deal Castle)
A symmetrical plan with a circular core, around which there’s a garden closed by an outer wall. On the exterior, four lower strongholds increase the protection.






Lovely drawings, I believe what you have described as Carney castle is in fact Dover Castle….
Excellent!
These buildings may also interest you:
http://commons.wikimedia.org/wiki/File:Caerlaverock_Castle_-_Plan_of_Ground_Floor,_etc.png
http://www.heritage-explorer.co.uk/web/he/searchdetail.aspx?id=10456
and these very fine sites:
http://canmore.rcahms.gov.uk/en/search/?keyword=caerlaverock+castle&submit=search
http://www.britishlistedbuildings.co.uk/en-231150-the-triangular-lodge-rushton-northampton
(There is an exhibition on in London at the moment ~
Louis Kahn: The Power of Architecture @ the Design Museum, 28 Shad Thames, Bankside, London SE1 2YD
DATES: 9th July to 12th October 2014).
Kahn’s name is misspelled as “Khan” in some places.
Thanks, but we couldn’t find any misspelling in our posts.
Thanks for sharing your interesting article and beautiful drawings.
Do you know if Kahn was also studying English and Irish castles or only Scottish ones?
For accuracy sake we wanted to note that Trim castle should not be included as it’s in Ireland (as you note), not Britain. Perhaps the article title “Walls as Rooms: British Castles and Louis Kahn” could be adjusted to include Irish castles if he did actually study these.
Or the note “Here you can find a series of drawings of British castles” could be adjusted to include “Here you can find a series of drawings of British and Irish castles.