Orinda House, also known as “Moore House” is located in a valley behind San Francisco, was designed by architect Charles W. Moore for himself and built in 1962. In this project, Moore experimented with very simple means the possibility to recreate a project that could embody references to different moments of architectural history and that would allow an unconventional distribution and space articulation.
The small project is based on simple geometry and on the archetypal square plan to create a direct relationship with architectural archetypes such as the primitive hut or a Hindu temple.
A pyramidal roof with a flat sky window on top emerges from the outside walls and is supported by a combination of elements: a ring of beams laid on the exterior walls and some of the wooden columns inhabiting the interior space, while the whole house rests on a simple, concrete foundation. The corners of the building, materialized by sliding barn-like doors, are never touched by the outside walls. The doors can be opened to let the light to get in, underlining the continuity between inside and outside.
Eight columns, in groups of four, sustain two aediculae of different dimensions supporting two asymmetrical pyramidal roofs located within the main roof. These two sub-spaces inside the larger volume articulate the interior, and as they are painted white, they contrast with the rest of the surfaces. Between the two pavilions, a high bookcase structures the place for the beds. Only the toilet, some shelves and the cooking area are enclosed behind a wall, while all the rest of the space is freely distributed under the main roof.

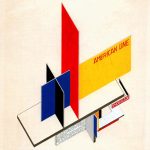
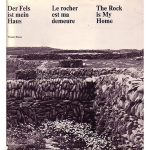
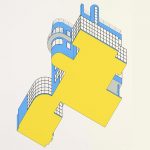
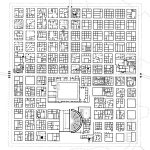
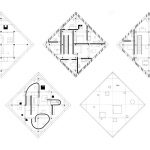
Leave a Reply