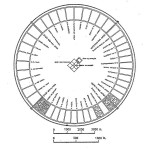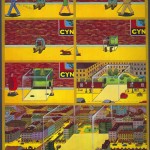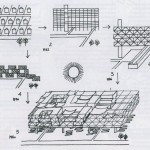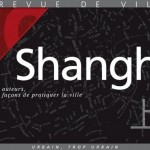
Conceptual model of the first proposal (unbuilt)
In 1957 the urban planning department of Köln decided to develop a new satellite-town of 100,000 inhabitants (Neue-Stadt) in the northern area of the city. After World War II, Köln was struggling with housing shortages due to the heavy bombing as well as to a considerable increase in population. Already in 1923 the German architect of the Deutsche Werkbund Fritz Schumacher (1869-1947) designed a master plan for the city with an expansion to the north. After the war, this plan was taken back in consideration and expanded: the industrial areas were located on the river side and the residential areas were divided in different districts. The construction of the new neighborhoods started in 1960 and several architects submitted their projects: one of the most remarkable proposal is by a young O.M. Ungers (1926-2007).
In the “Neue Stadt” project (1961-1964) some of the recurring themes of the German architect are already visible, i.e. the dialectic engaged between the rooms and the whole house as that of a group of houses in a city, the choice of monumentality for a housing complex, the volumetric complexity managed through a rupture of the elements in smaller scales.
The basic generator element of the whole plan is the private room, enclosed by a structural wall, multiplied around a single open space which is the living area and extruded, in different altitudes, for the whole height of the complex. The apartments are then associated around the common staircases which are treated as an open space in plan in contrast with the closeness of the rooms. This cluster aggregation in plan, which corresponds to an assertive elevation, conferes a plastic lecture to the monumental scale of the complex. The precise correspondence between the internal distribution and the resulting formal effects reveal a synthetic compositional approach. The moltiplication of the small cells, the rooms, and the variation in height of their extrusions results in a non-hierachical system, open and recognizable, in strong contrast with the typical post-war developments made of flat slabs and simple towers. The formal choice of giving emphasis to the individual rooms rather than to the common areas, i.e. the stairs or the halls, is an overturn in the compositional clichés of housing projects.

The built project of the “Neue Stadt” by Ungers (today called “die Weiße Siedlung”, the white housing complex) simplifies the strong assertions made in the first proposal to obtain a more compact solution. The main principles are preserved, but developed through several compromises. The rooms are still arranged around a central living area opened on more sides, but result in more aligned façades and also the terraces are less fragmented. The distribution of the apartments is more traditional, with a small entrance and corridors to join the service rooms. The aggregation still mantains its qualities in the interesting relationship between the open space of the gardens and the building, as well as in the dialectic between the linearity of the central slab and the semi-open courtyards.

Plan of the built project

© dheiermann via http://www.flickr.com/photos/heiermann



© Superbass / CC-BY-SA-3.0 (via Wikimedia Commons)

Further reading:
(in italian) Oswald Mathias Ungers e la città come opera d’arte
The possibility of an absolute architecture
On the “Neue Stadt”: International New Town Institute Database
Images via:
RNDRD
Oswald Mathias Ungers e la città come opera d’arte
Bilderbuch-Köln





[…] A City Made of Rooms : The “Neue Stadt” of Köln (1961-1964) by O.M. Ungers […]