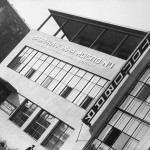Iñaki Ábalos and Juan Herreros established their well known architecture office in Madrid in 1984 and kept working together until they parted ways in 2008. In their early (1980’s) work, the technical issue was reopened as the central concern of the project, after the predominance of linguistic preoccupations during the post-modern era. Technique was apprehended by Abalos & Herreros in a purely instrumental way, as an operative method, not from an iconographical or stylistic perspective. Efficiency and pragmatism, reduction of effort and maximization of possibilites were to be the main focus of their architectural production.
From their approach to this technical question, Abalos & Herreros extract an operative system out of which it is ultimately possible to excise the specifically technological discourse without threatening the integrity of the structure. Such a system has its origins in the need to endow the practical with a dimension of signification -that is to say, not purely subjective or private- as the locus in which the problems of the construction are finally resolved. Such a system culminates in the futility of instituting any language or “style” as the essence of a practical activity. (Alejandro Zaera, excerpt from “Abalos & Herreros: a significative practice“, in: “Abalos & Herreros“. Catalogos de Arquitectura Contemporanea – Gustavo Gili, 1992)
The close connection of theory and practice (the two used to jointly teach and research at the ETSAM in a very innovative and experimental studio), their publications and curatorial work, including the 1992 Técnica y arquitectura en la ciudad contemporánea, 1950–1990, translated into English in 2003 as Tower and Office, (a rigourous synthesis of how technical advances had an impact on the architectural project), the 2000 exhibition on Cedric Price, An Architecture of calculated uncertainty, and their working practice based on teamwork and lack of hierarchy at the office, made the duo an influential European figure in subsequent years.
The project shown here is Abalos & Herreros’s runner-up entry for the competition “Housing & City”, organized in 1988 by the magazine Quaderns d’arquitectura i urbanisme, at the time directed by Josep Lluis Mateo. The competition invited the participants to propose solutions for the Barcelona Diagonal area crossing the Poblenou and to connect this then degraded urban sector to the sea.

Schematic Plans
From the urban point of view the project presents a layout structured on three zones: a low-density area, based on the Cerdà plan but with its own street structure, enclosed by the triangle formed by the Diagonal and the south line near the sea; a housing and mixed-use sector, with a row of 12 towers; and finally, the void treated as a public space and civic facilities.

Perspective View

Site plan

Elevation
The focal point of the project is, in any way, the living space, the locus in which the Cedric Price’s lesson is clearly recognizable. The strategy here involves both formal and technological solutions: in the first place, the origin of the house form coming directly from its vertical and horizontal enclosures; then the maximization of the thickness of the slabs to allow the horizontal deviation of water supply and disposal, enabling to connect the bathrooms and the kitchens in every point of the house and, finally the design of every small technological housing “facility” (household appliances, showers, furnitures…). Since each apartment has a fixed open plan and movable furnitures, the user is offered a decisive role in the architectural process, precisely replacing the architect when this latter completes his job.
Issues of urban space, function, flexibility, mixing of uses, technology, all are raised by this almost unknown yet radical proposal. Parallelly, the project seems to forecast the contemporary tendency of the progressive merging between human working-time and life-time in an explicitly optimistic way. According to what Abalos & Herreros themselves wrote for the project’s statement (see below) “The periphery makes culture homogeneous. Techniques serve this process by uniting typological families. The house sees itself reflected in the office.”, the office model literally translates into the house model. It would be interesting to critically assess the idealistic and political implications of such a discourse.

Technical Sections
Project statement (from: “Abalos & Herreros”. Catalogos de Arquitectura Contemporanea – Gustavo Gili, 1992)
Housing & City, Barcelona
The project selected those topographical data with which it measures itself -the Diagonal, the Mediterranean, the regular grid of the Cerda street layout- using resources derived from Hilberseimer’s Mischbehauung and referring to the complexity of the polycentric city of today: the low-density suburb stuck fast to ground level; the tertiary “fat” building; the mixed-use vertical building: the void as amenity.
Sweep the house clean, remove all unwanted obstructions: the individual dwelling is what is confined between two empty horizontal strips which artificially feed the interior space and two double filters of glass which regulate natural exchanges. In the interior, everything shifts from the immovable (building) to the mobile (furniture), coming increasingly close to the model provided by the office: occasional columns serve the unforeseeable demands of privacy, (The periphery makes culture homogeneous. Techniques serve this process by uniting typological families. The house sees itself reflected in the office. )
Related:
“OUT OF THE BOX: ÁBALOS & HERREROS“, an ongoing investigation and three consecutive exhibitions of CCA-owned archival materials of the Spanish architecture studio, curated by OFFICE Kersten Geers David Van Severen (Brussels), Juan José Castellón (Zurich) and SO-IL (New York). Open through September 13th in Montreal. Press Release.
Housing & city de Abalos y Herreros _ arquitectura en la memoria (a post on the Spanish blog Hacedor de Trampas)











[…] two Spanish architects who worked together from 1985 until 2008. (Cf another post we wrote about them on Socks). The very essential drawings describing the project underline the basic […]