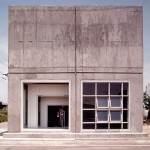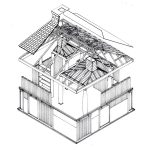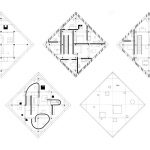Casa Mora is an unbuilt project by Iñaki Ábalos y Juan Herreros, two Spanish architects who worked together from 1985 until 2008. (Cf another post we wrote about them on Socks). The very essential drawings describing the project underline the basic characteristic of the domestic space: its fluidity and the absence of hierarchy in the distribution of the rooms. The plan is a 30×18 m rectangle subdivided in five horizontal sectors which are later crossed by thin walls hosting the house functions, punctuated by small patios.
The house embodies a research into the idea of the domestic focusing on a solution which is neither a free plan nor a “conventional” distributional model with served and servant spaces. A historical example which might relate to this distribution method is Geoffrey Bawa’s House in Colombo.
In Casa Mora, the rooms all share a similar surface, they are juxtaposed and related directly by way of doors. The genericity of the spaces they identify is opposed only by the furniture, mobile elements which might be arranged differently over time, as shown in the images accompanying the text.
The elevation corresponds to the simple proportions of the plan and only show two higher elements corresponding to two of the rooms. The clear division in five sectors is visible from the outside and furtherly emphasized by the rhythm of the cladding elements.
Casa Mora is located near the Natural Park of the Arcornocales, in a large protected area that until a few years ago it was was unthinkable to be defined as urban. Today, however, this area has all the qualities of a contemporary city: it is located ten minutes away from a large nature reserve, five minutes from a small village; twenty minutes from the best beaches of the Costa del Sol, from two marinas and from three golf courses internationally known; thirty minutes from Gibraltar and its airport; forty-five minutes from the airports of Malaga and Jerez; an hour and a half from Madrid, Barcelona and Morocco; two and a half hours from London, Paris, Basel, Cologne and Milan (where the owner develops much of his work, related to contemporary art).
The house is an experiment on the possibilities of organizing a contemporary domestic space, without reference to the modern open floor model or the traditional of corridor and rooms. It is thought as an additive system of indoor and outdoor rooms, with similar proportions, to be organized in a grid of rectangular proportions and labyrinthine paths and a collection of objects, -furniture, works of art, vegetation-, which give the ensemble character and functional sense, identifying each room. Diagonal movements and visions, differentiated room lights and the sum of climatic and visual factors -guidance, wind regime, panoramic views, energetic use of sun, wind and water- complete the scheme which always avoids to figuratively express its technical complexity.
Excerpt from 2G. N. 22. Abalos and Herreros (translation by Socks)
Click to enlarge.
 “The system, as well as the forms of the home, are able to generate an infinite number of solutions by slight modifications. We could build a colony of Casa Mora, all similar and all different at the same time. This collection of versions is not organized in any order, all the solutions form a unit in itself and not the result of a linear evolution. Rummaging in the plans, we see that a small change (…) generated a series of immediate changes.” (From Antonio Moll Moliner, “La Casa Rhizoma: habitar en el siglo XXI. Reflexiones sobre una obra de Inaki Abalos”, Pasajes de Arquitectura y Critica, n°104, 2009, p.32-36)
“The system, as well as the forms of the home, are able to generate an infinite number of solutions by slight modifications. We could build a colony of Casa Mora, all similar and all different at the same time. This collection of versions is not organized in any order, all the solutions form a unit in itself and not the result of a linear evolution. Rummaging in the plans, we see that a small change (…) generated a series of immediate changes.” (From Antonio Moll Moliner, “La Casa Rhizoma: habitar en el siglo XXI. Reflexiones sobre una obra de Inaki Abalos”, Pasajes de Arquitectura y Critica, n°104, 2009, p.32-36)
Further reading (and images via):
Issole
Explore the Topic: “Fields”
Explore the Topic: “Dysfunctional Plans”
Related:
Charlotte Belval and Pierre Parquet : Plans sans couloirs
Thibaud Szadel : Sociétés de pièces





Leave a Reply