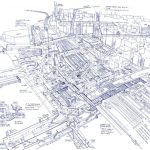Pao I and Pao II (1985 and 1989) are two projects by Toyo Ito based on a scenario where most of the domestic functions are dissolved in the metropolis while the living unit becomes a reduced entity providing only minimal shelter and the access to the informational network.
The subject of this research is the urban nomad and the city of Tokyo during the Eighties: one of the most technologically advanced places in the world at that time and also one of the densest cities with an increasing price for square meter.
The architecture of the two Pao is light and ephemeral, a tent which dissolves itself in the buzz of the metropolis and that is almost reduced to a series of design objects. The surfaces become a screen in an effort to incorporate the high-tech development of those times and to absorb the information from the outside world inside the intimate living spaces, a theme which will become recurrent only in later years.
 Axonometry of the two Pao, (Inaki Abalos, Juan Herreros, “Toyo Ito, Light Time” El Croquis 71, pag 33)
Axonometry of the two Pao, (Inaki Abalos, Juan Herreros, “Toyo Ito, Light Time” El Croquis 71, pag 33)

Pao II (1989)


Images via: In-the-world and 375gr.wordpress.com
Related: Jörg H. Gleiter “The architect’s eye” – Interview with the Japanese architect Toyo Ito (pdf)





[…] Pao: Dwellings For the Tokyo Nomad Woman by Toyo Ito (1985 and 1989) […]