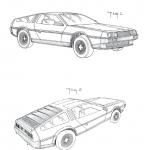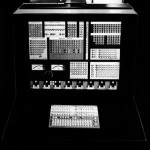With mixed feeling, while writing, the world is watching the last Space Shuttle landing ever.
NASA TV shows the calm and the competence of all the people involved, particularly those unknown working at the Mission Control Centers.
MCC, the spaces, which, equipped with dozen of computers and screens, are the sites deputed to manage the flights, from lift-offs to landings.
Let’s have a look to their evolution from the early missions to today.
Mercury Control at Cape Canaveral during Mercury-Atlas 8 in 1962
All Mercury–Redstone, Mercury-Atlas, the unmanned Gemini 1 and Gemini 2, and manned Gemini 3 missions were controlled by the Mission Control Center (called the Mercury Control Center through 1963) at Cape Canaveral Air Force Station, Florida.
During the early years at Cape Canaveral, the original MCC consisted only of three rows, as the Mercury capsule was simple in design and construction, with missions lasting no more than 35 hours.

Walt Williams (standing) and Chris Kraft in Mercury Control during MA-9 in 1963

MOCR 2 during Gemini 5 in 1965
Located in Building 30 at the Johnson Space Center (known as the Manned Spacecraft Center until 1973), the Houston MCC was first used in June 1965 for Gemini 4. It housed two primary rooms known as Mission Operation Control Rooms (MOCR, pronounced “moh-ker”).
After the move from the Cape MCC to the Houston MCC in 1965, the new MOCRs, which were larger and more sophisticated than the single Cape MCC, consisted of four rows.

Mission Operations Control Room at the conclusion of Apollo 11

Mission Operations Control Room during Apollo 13 in 1970

MOCR 1 during the Apollo 13 crisis

Flight Control Room 1 during STS-30 in 1989
When the Space Shuttle program began, the MOCRs were re-designated flight control rooms (FCR, pronounced “ficker”); and FCR 1 (formerly MOCR 1) became the first shuttle control room. FCR 2 was used mostly for classified Department of Defense shuttle flights, then was remodeled to its Apollo-era configuration.

The White FCR during STS-115 in 2006
The White FCR, used for Space Shuttle operations.

FCR 1 used for ISS operations with the Titan console in the foreground (2006)
All US International Space Station operations are currently controlled from FCR 1, remodeled in 2006. This FCR abandoned the traditional tiered floor layout, with all rows instead at the same level. A few engineering specialists are in the center of the front row, with the public affairs commentator at the right end behind a low partition. The space station trajectory position was moved to the third row.
It also features a new area, known as Gemini, which has reduced staffing for real-time ISS support by consolidating six system disciplines into two positions. From these two “super-consoles”, named Atlas and Titan, two people can do the work of up to eight other flight controllers during low-activity periods

Russian ISS flight control room

Below:
The deconstruction of NASA’s first Mission Control building, the Mercury Control Center (MCC) began April 28, 2010.
In 1999, much of the equipment and furnishings from inside the flight control area was moved to Kennedy Space Center’s Visitor Complex and currently is on display in the Early Space Exploration gallery.
Here the building as it appeared back in 1968, then the building in 2010, just prior to its demolition.







Read more:
NASA’s Christopher C. Kraft, Jr. Mission Control Center





Leave a Reply