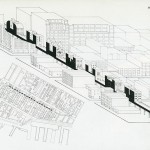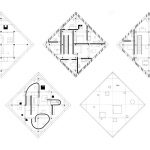One of the first built works of the Argentinian architect Amancio Williams was the house for his father, the musician and composer Alberto Williams. This small concrete building spans a creek on the father’s property in Mar del Plata.


Designed in 1942, the house is conceived as a syntesis of three major geometrical gestures: the curved line of the bridge, the horizontal volume of the living areas and the plane of the terrace.

Since the 2ha terrain, (of great landscape relevance) had its access on only one side and was divided in two sectors by the creek, the house represented the meeting point of the two sides of the land, an human artifact which harmoniously works with the existing natural conditions.
The two entrances of the house coincide with the bridge abutments, two symmetrical stairs follow the bridge line and lead to the middle of the living area. This area occupies the whole lenght of the house (27m) and is lit by a Le Corbuserian horizontal window.
An important aspect of the building lies in its structural conception: a truly three-dimensional construction working as a harmonious whole. Through vertical partitions, the curved element works simultaneously with the flat slab floor and with the railing beams that surround it. These beams carry the cantilever and divert the weight of the slab and the thrust of the curved element to the foundations, through gates and walls.
Reinforced concrete is, of course, the main material, and it even was studied in laboratory for the necessary testing; the exterior skin is exposed concrete treated chemically.
The interiors are almost entirely built in wood boards, pre-assembled as a complete set in a carpentry workshop, then dismantled and finally reassembled on site.
Further reading:
http://www.cdv.fapyd.unr.edu.ar/Casa%20del%20Puente.htm
http://www.youtube.com/watch?v=UDJgEyK_uzc video
http://es.wikiarquitectura.com/index.php/Casa_del_Puente
http://enredadosenlaweb.com/2012/08/1203/ (photos)



















When I was a student at The National School of Fine Arts in Buenos Aires, this building caught my imagination and started me on House Design that would last for the rest of my life.
This building was the most powerful expression of the Modernist movement going on in Argentina at that time, with Le Corbusier and Mies Van Der Rohe at the forefront of Modernism!