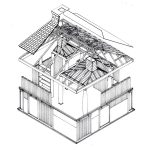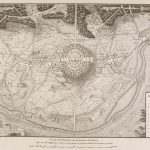In 1962 architect and educator John Hejduk (1929-2000) started a six-year investigation on the architectural implications of the “diamond configuration”: a forty-five-degree rotation of bounding elements relative to an orthogonal system. The exhibition of drawings and models held at The Architectural League in New York in 1967 showed the three projects (Diamond House A, Diamond House B and Diamond Museum C) the architect developed on this matter.
Whereas the three projects are, according to the architect, explorations of the formal implications of the “diamond canvases of Mondrian for architects of today”, each one focus on the implications of the diamond configuration via different elements such as columns (House A), planes (House B) and biomorphic shapes (Museum C).
Diamond House A investigates right-angled conditions in a diamond configuration via columns or oblique walls. The project has a square plan divided by ten grid lines, at the intersection of which there are 13 round columns. The roundness of the columns gives the plans a ‘centrifugal force and multi-directional whirl’. In each floor, the center is occupied by one column. Partitions and other elements such as furniture and fireplaces are generally juxtaposed to the columns and beams, although not always. Full floor- irregularly arranged brise soleil bars are present at the second and third floor, providing “a continuous agitation of the light”.
Further reading:
Jasper, M. (2014). Working It Out: On John Hejduk’s Diamond Configurations. Architectural Histories, 2(1), Art. 26. DOI: http://doi.org/10.5334/ah.cb






Efforts worth studying by committed architects and academics. There are lessons to learn from a number of Islamic architectural models and how they juxtaposed utilities to concave and convex forms.
Do you have more reference for the subject apart from what is provided above? Please inform