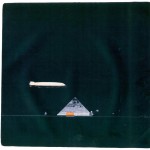
In a parallel with Ross Wolfe, (yet purely coincidential) we publish here an early industrial work of architect Hans Poelzig, one of the finest examples of German Architectural Expressionism.
As an architect and theoretician, Poelzig was particularly interested in developing a language specific for factory buildings : “the true monumental task of contemporary architecture“, in a period when Germany was developing as a major industrialised nation. Whereas Behrens (read our recent article) metamorphosized his activity during the years, looking for a complete adherence to the changing mythologies of German haute-bourgeosie, Poelzig identified in a sinister neo-Gothic style, the proper setting for his monumental plants.
The sulphuric acid factory in Luban.
Already during its construction (in 1910), Poelzig’s project for a chemical factory in Luboń, Poland, was featured in magazine articles, lectures and exhibitions as an exemplary Industrial Architecture. For the manufacturing of the fertiliser a complex of different buildings was needed: a lead chamber, a high tower houses, a kiln house, a tower house, a chamber house, storage sheds and other buildings. Apart from the production plant, Poelzig designed also a building for the administration, a building for the workers welfare, a workshop and an engine house to provide the required energy.
The materials were resistant to the harsh conditions of the environment: metal for the interiors, in order to protect from aggressive vapors, and traditional masonry bricks for the walls. The brick walls are partly load bearings, partly not, as evidenced by the use of different shapes of windows (semicircular in real wall bond, and square without lintels, in other cases).
























Images courtesy of Architekturmuseum – Technische Universität Berlin, and Photopolska.eu
Related, on Socks:
BRUNO TAUT: THE CITY CROWN (1919)
BRUNO TAUT: THE EARTH IS A GOOD DWELLING (1919)





Hi, I want to correct information about place where the factory was built. This was German Luban, but Polish Luboń (http://pl.wikipedia.org/wiki/Lubo%C5%84), not Lubań.
Thanks for the correction,
f
I wonder what was the intent behind erecting a building looking so sinster and grim. Was it honesty? Was it a manifestation of Poelzig’s fear of (or reluctance towards) industrialism? Don’t get me wrong, I love the structure, but the workers must have felt terrible when they entered the facility.
Any treatment of the magnitude of genius present in Poelzig’s Luban complex is greatly welcomed, but rather than characterizing it in terms of “a sinister neo-Gothic style,” it is more important to note that it is prototypically Hanseatic and the most refined representation of Brick Expressionism. Furthermore, a greater recognition of the various elements of structural masonry it possesses would have been appreciated, as these are highly relevant to its overall design. As an example, while identifying which of its central aspects are contrastingly load bearing or not, I suggest that it would have been better to have referred to their bonds rather than the presence of arches, or “semicircular” windows as they’re referred to, which is less likely to be misleading in that comparison.