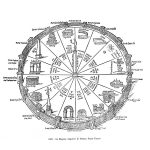
Adalberto Libera‘s “Unità orizzontale” (Horizontal Unit) in the Tuscolano neighborhood in Rome is an experimental housing complex built in the city just after WWII. The complex is made up of 200 houses for 800-1000 people, divided in three different building types: the one-floor courtyard houses, the multi-storey building with accesses from balconies, and the services block. The site is geometrically defined by two roads, the rail line and a fourth border, and it’s completely enclosed by a wall with a single access cutting through the service block. It’s an autonomous and self-centered entity in the neighborhood with its internal compositional rules.
Libera’s scheme for the Tuscolano is arranged around a central open space whose limits are parallel to the general perimeter. Around the central void, the different grids defining the groups of courtyard houses are organized perpendicularly respect of the perimeter lines. The interstitial spaces between the groups are green rest areas in continuity with the central space. In the middle of the site stands the four-storey building, the only vertical element of the composition, housing small apartments for single persons or couples.

After his trip to Morocco in 1951, Libera became deeply interested in the Casbah inhabitations for their aggregation schemes and for the balance and continuity between the interior spaces and the open and collective areas.
The courtyard houses tissue in Tuscolano responds to a cellular logic where the room, the patio, the house and the whole neighborhood are all inter-dependent elements as in the Casbah, but are arranged following a geometrically controlled and repetitive pattern.
The courtyard houses are each “L-shaped” with all the main rooms facing the internal patios and arranged in groups of four following an ingenious scheme: three houses face the same interior open space and the fourth one is opened towards the exterior, in this way the resulting internal open spaces, the patios, are also L-shaped. Each group of four houses is included between two pedestrian streets 2,70 m large which are irradiated from the main central open space.

There’s a gradual passage from the exterior city areas to the semi-public space of the central void through the small residential pathways to finally get to the interior private spaces: a carefully designed sequence underlined by the volumes and by the choices of materials. The scale and the proportions of the intervention are very unusual for the city of Rome and the complex, even with its interior small scale, escapes from a folkloristic image, reaching a sort of atemporal aura.

Photo by Cisky2009 on flickr http://www.flickr.com/photos/35674266@N04/



Image of the entrance (photographer unknown)

(photographer unknown)

(photographer unknown)

(photographer unknown)







Further reading and image sources:
Tipologie dell’abitare: La casa a corte, by Giorgio Peghin
1950-54 – Unità di abitazione orizzontale Tuscolano in Via Selinunte 59 Roma (DARC)
Il quartiere Tuscolano a Roma (1950-60), by Stefania Mornati, Filippo Cerrini
1951-54 L’unità di abitazione orizzontale di Adalberto Libera, from Housinprogress





nice and differentiated italian project!