The traditional dwellings of the Musgum tribe in Cameroun consisted of sun-dried mud huts of a shell shape. Each domestic structure (also called “obus”, or “beehive type”) was 3 to 9m high, needed 6 months to be built out of mud, thatch, water and simple tools and was ornamented by many inverted V’s or straight groove lines which provided foothold during construction and maintenance, structural buttress and facilitate the draining of rainwaters. The construction technique was that of the mud coil pottery technique, by which layers are placed spirally with lifts of up to 0,5m and each lift (thinning toward the top) is dried before the next one is added.
According to architect Ronald Rael, author of the book entitled “Earth Architecture”, the reverse catenary arc form was the ideal one in that the huts could “withstand the load of the building with minimum use of material”. The compression-working domes were slim and provided rigidity to the structure without any twisting or bending moments (from Wikipedia). The entrance had a characteristic keyhole shape: narrow at knee level and wider at shoulder level. A small hole on the top of the huts could be used for the circulation of air, but also to escape in case of flood, and was closed during the rains.
A typical farm complex consisted of five huts: one for the householder, two for the women, one as a kitchen and one for the livestock, but space was provided for expansion of housing units for any new wife or daughter in law. All the huts are connected by a clay wall with one door, closed at night. At the center of the circular compound, within the courtyard, was a millet granary.
The following video, excerpt from a documentary shot in 1920, illustrates the life of the Musgum tribe of the village of Pouss, Cameroon, Africa, the huts and their repairing.



















Informations and images via:
Prof Sijpkes (History of Housing course) lecture’s documents at McGill school of Architecture
Cases obus Mousgoums de Mourla
Wikipedia page on Musgum architecture
Musgum Earth Architecture on Designboom
Learning from the Vernacular (EPFL) (although the classification of the images seems to be incorrect). Also: models of the huts.
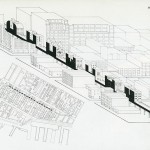
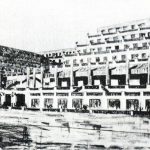
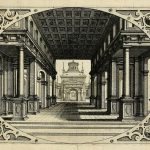
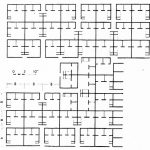
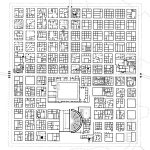
Thank You… very nice
Also see:
Naked Spaces – Living is Round (135 mins, 1985)
https://en.wikipedia.org/wiki/Trinh_T._Minh-ha