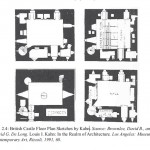
Qasr al-Hayr al-Sharqi or “the Eastern Castle”, (the Arabic term Qasr means a fortified structure for monitoring a region), is situated 97km North-East of Palmyra in the middle of the Syrian desert. It was built by the Umayyad Caliph Hisham ibn Abd al-Malik between 728 and 729 on a site chosen for its rich desert wildlife and was used as a military palace but also as hunting post and probably as a trade place. After the decline of the regional authority, the place was taken by the Abbasid caliph under Harun al-Rashid who used the palace until the fourteenth century.

The complex is composed of two main buildings (called large enclosure and small enclosure) and a bathhouse which were located within an outer enclosure surrounding an area of almost 7 square kilometers within which the vegetation was abundant. A complex system of water canalizations and water-control systems allowed an extensive agricultural exploitation, today untraceable, connected to the complex.
The large enclosure (a squared structure with a 167m side) has an outer structure of stone and reinforced with twenty-eight towers and four entrance gates, one for each facade. Apparently, it was an administrative living center with axial streets connecting four main gates. Within the walls, all arranged around the central courtyard, were located twelve units of the same dimensions but with different plans and functions: the mosque, a “productive” centre with two olive press rooms, an “administrative” centre, six living units and three units (in the corners) apparently without a specific function. A large cistern with an elaborate system of canalizations leading to the region outside the wall was also included in the complex.
The living units of the building share a similar shape and arrangement, with rooms opening to small squared interior courtyards, one for each unit, and/or to the main large courtyard at the center which hosted a water tank. The articulation of the plan suggests that it was also conceived as a transit stop for merchants making their route.
The outer enclosure is also built in stone and coated inside with clay brick on stone foundations. Close to the main building is a bathhouse which includes a large hall 20 by 15 meters with two pools fed by water tanks, completed by changing rooms (one for the summer and one for winter) and latrines. There were also three hot rooms located near the heat source and service areas including water tanks.
Qasr al-Hayr al-Sharqi was excavated in six seasons between 1964 and 1971 by an American team led by Oleg Grabar. Since then, a Syrian team has conducted excavation and restoration work. Most of the decorations of the façade have been relocated to the National Museum of Damascus.
Below : 1) Drawings of the two buildings (Large and Small Enclosure), 2 and 3) Site plan with the Outer Enclosure, 4) Regional Plan with the Aqueduct




Below : Photographs and Drawins of the Small Enclosure


Further reading:
Qasr al-Hayr, Syria: 1964, 1966, 1969-71
“Économie de production, affirmation du pouvoir et dolce vita : aspects de la politique de l’eau sous les Omeyyades au Bilad al-Sham”, by Denis Genequand, in: “Stratégies d’acquisition de l’eau et société au Moyen-Orient depuis l’Antiquité” by Mohamed Al-Dbiyat, Michel Mouton





Leave a Reply