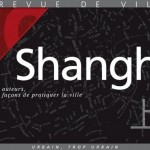In 1971, German architect Frei Otto presented the project for a city of 40.000 inhabitants to be built in the Artic circle beneath a pneumatic dome of 2 km in diameter.
The plans, drawn in collaboration with Ewald Bubner, Kenzo Tange and Arup, appear like a sort of feasibility study and embodied a high confidence in technology and a certain level of visionariness. The project sums up several topoi of science-fiction cities, from the controlled interior weather to moving sidewalks, but involves an interesting level of realism.
The Artic city, thought as a means to exploit local resources, would have been located on an estuary, with an access provided by a harbour and an airport located nearby. Energy was going to be produced by a nuclear power station which would have also provided air heating and harbour’s water pumping in order to maintain sub-icing conditions.
The industrial area would have been located just outside the city while the administration and recreational sectors would have been at the centre, connected to the housing units through pathways and moving sidewalks. The plans for the built units are only sketched out, but they appear like a megastructure built in the middle of a densely landscaped groundfloor. The flows of cars and pedestrians are articulated on several different levels.
Further reading:
Related:
First City in Antarctica, a 1980-83 Study by Amancio Williams






Leave a Reply