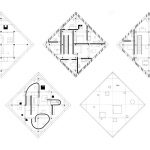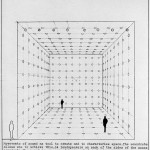The Akatsuka House by Takamitsu Azuma was built in Osaka in 1969, a few years after the completion of the Tower House in Tokyo. The principles behind this project are similar to those of the Tower House, with all functions superposed one another without real partitions between the living areas and the stairs. In Akatsuka, the rooms are slightly bigger.
From the central tower, (hosting the staircases), three volumes are cantilevered: the tatami room at the ground floor, the living room at the second and a third room on the highest floor) .
The sloping roof, housing the library, is accessible from the living room through a secondary stairway, and provides a recognisable shape to the building. The interior surfaces are left in raw concrete with all cables and lights exposed, while the exterior has been painted in white.
Images via: Nie/Pokoje and Azuma Architect and Associates.
Photographers unknown.






Leave a Reply