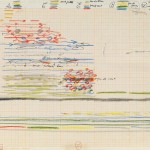The Upper Lawn Pavilion (also known as the Solar pavilion) was Alison and Peter Smithsons’ weekend home in Wiltshire in the countryside in South-West England. The building is an important moment in the architects’ research on alternatives to suburban houses, on the combination of found structures with contemporary, prefabricated materials and on the way a dwelling might translate the “art of living”.
The couple designed and built the low-cost pavilion between 1959 and 1962 on a large walled yard of their property where an existing laborer’s cottage was present. The new construction replaced in large part the cottage and only one of the old chimneys was left to become the center of the new building.
The pavilion employs very simple materials and technology consisting of a box built as wooden frame clad with zinc with one of the façades located on top of the existing stone wall. The box hosts an open living space while the space underneath it, enclosed with a non-supporting façade, hosts the kitchen and dining space. The wooden frame is held on the inside by a concrete beam and is anchored in the existing chimney by square columns.
The areas facing the yard are fully glazed and the ground floor can be fully opened to the exterior space through large sliding doors. The elevation on the street side combines the existing stone wall with the contemporary materials of the new construction.
The Smithsons sold the pavilion in 1982, but continued to consider it an important chapter in their own research and production.
In 2002 the pavilion was renovated by architects Sergison Bates.

Images courtesy of the Smithson Family Archive

Further images here.





Lovely to see it again and so beautifully reproduced
Solar pavilion indeed – the uninhabitable condensation, the freezing cold ….
Ah where are the snows of yesteryear
so small but so generous!
amazing design!
This is, then the house that Reyner Banham refers to in his article «Post-Brutalism» Architectural Revue,
Great to see this! J’ai re-dessiné le coupe longue et je m’aperçois que ‘l’escalier’ dans la coupe que vous montrez en haut du poste semble aller dans le sens inverse que le projet en voyant les photos. Est ce que les dessins font parti de documents de la rénovation? Est ce qu’ils ont inversé l’éscalier?
Merci en tout cas-
Peter O’Brien, ENSA-Versailles