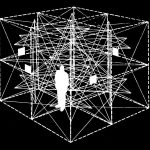Scottish geographer, biologist, sociologist and town planner Patrick Geddes bought a tower next to the Edinburgh Castle in 1892. In over 20 years, he transformed it into an inhabitable device to illustrate his thoughts on visual faculties and the relationship between the individual and the exterior reality.

Renamed “The Outlook Tower”, the building became a permanent exhibition space. It is conceived on a vertical sequence of spatial experiences of contrasting nature which the visitor would go through; from steep helicoidal stairs, to a roof-top terrace, a darkened room and the Meditation Cell, a confined, windowless room.
The tower already featured a camera obscura at the moment Geddes purchased it. The natural phenomenon was enhanced by a mirror which would reflect the light through a system of lenses, into a darkened space where the projection of the exterior landscape was visible on a circular white table.

The section of the tower reflects Geddes’ idea that to reach an understanding of the whole universe one should start from a local point of view and progressively increase the scope of the vision without forgetting the different stages previously crossed. In this sense, a series of superposed rooms of the same size would contain information about “Edimburg”, then “Scotland”, “English speaking countries”, “Europe” and finally the “World”.
The visiting sequence started from the higher level of the tower with the observation of the actual outside reality of the Edimbourg landscape, from the terrace, it would then continue with the projected reality visible in real-time through the Camera Obscura. This progression considers the eye as the beginning of any journey toward the understanding of the world and its phenomena. Direct experience is the centre of knowledge in Geddes’ theory as in its physical manifestation through the Tower.
The Leith Observer quoted Geddes, to report that the main scope of the tower was to “graphically visualise [sic]… an encyclopaedia of ordered knowledge … and to outline a correspondingly detailed synergy of orderly actions. Regional survey thus passes into regional activity, and consequent regional development”



The five storeys embody an”Index Museum” where knowledge was presented on different scales of observation with very different kinds of scientific equipment and display materials in visual form: from maps to models, to paintings, photographs, diagrams and so on, in order to challenge the visitors’ minds to move through different tools and methods of analysis and later construct a synthetic view. The inner world which constructs knowledge is in a continuous exchange with the exterior world through methods of analysis and direct observation of reality. Six more rooms in the basement were planned to cover other subjects like art, agriculture, hygiene, education, and the “economies of mathematics”.

“From the high garden, or from one of your tree-top castles, you look out upon everything, you see for miles and miles; but in your dark little caves in the ivy-bank you can sit and dream. Up in your tree-castle you often sit dreaming, of course; and from your hidden cave, through it’s ivy curtain, you love to peep; still, in the main, one is the Out-world’s Watch-tower, the other the In-world’s Gate.”
Patrick Geddes, The World Without And The World Within, Sunday Talks With My Children, 1905

Further readings:
Marco Amati, Robert Freestone, Sarah Robertson, “Learning the city”: Patrick Geddes, exhibitions, and communicating planning ideas, Landscape and Urban Planning, Volume 166, 2017, Pages 97-105, ISSN 0169-2046.
https://doi.org/10.1016/j.landurbplan.2016.09.006.
(http://www.sciencedirect.com/science/article/pii/S0169204616301840)
Pierre Chabard, L’outlook Tower, anamorphose du monde. Le Visiteur, (7), 2001, 64–73. (English translation by Charlotte Ellis, 30.05.01)
https://hodgers.com/mike/patrickgeddes/feature_eleven.html







Leave a Reply