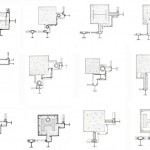Dutch Benedictine architect and monk Dom Hans van der Laan (1904–1991) developed his body of work on the base of a system of proportions he had discovered.
The “plastic number”, as Hans van der Laan himself called it, is a three-dimensional system of architectural proportions based on the human ability to perceive, and clearly distinguish, differences in dimensions of three-dimensional spaces and objects. The monk determined that to make evident the difference of size between two parts of the same system their mutual relationship must be of about 3:4. This ratio provides the actual “plastic number” as the single irrational value of 1.3247. . .
The whole system of proportions he put in place responds then to two basic ratios, 3:4 and 1:7, considered as the lower and upper difference of size a human being is able to perceive in space.
For Van der Laan the plastic number corresponded to both a spiritual and philosophical framework and to human ability to perceive a space and experience it. These two sides are synthesized by the ability of this system of proportion to provide in the user a sense of belonging to a space which he can clearly read and understand.

In the process of developing the plastic number, Van der Laan first identified the proportions and tested them through design and later constructed a conceptual and theoretical framework around them.
He began his research for a system of proportions starting from his growing dissatisfaction with the Golden Section, a bi-dimensional proportion system which, he believed, did not articulate an harmonious series in its subdivisions.
The architect started to apply the plastic number at different scales in his projects, employing it as a tool to solve any spatial relationship. He developed an architecture made of simple forms and sober materials which excluded any decorative elements.
He identified three scales in a building, the “intimate space” or “working space”, the “walking space” where meetings would happen, and the “visual field”, where the building enters in relationship with the outside space. The cells of the monasteries, the height of the doors, the thickness of the walls, the spaces between the columns, every element in the projects of Dom Hans van der Laan would respond to the proportioning rules of the plastic number.


The process I use has nothing at all of that of an ‘artist’ nor does it have anything in common with an ‘artistic gesture’. It is completely and meticulously thought out. In order to conceive it, I have a set of sizes in my head – It is a very small cycle of proportion.
To visualise, experiment and teach the properties of the plastic number, the architect developed a set of different tools: the abacus, a set of 38 bars which show the relationships of different sizes in one direction, the thematismos made of 11 blocks of different forms with equal volume, the form-bank which consists of 36 interrelated, different forms.






More on Hans Van der Laan on Socks:
The St.Benedictusberg Abbey at Vaals by Hans Van der Laan
Further reading:
Voet, C., 2016. Between Looking and Making: Unravelling Dom Hans van der Laan’s Plastic Number. Architectural Histories, 4(1), p.1. DOI:





Leave a Reply