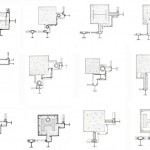The St.Benedictusberg Abbey at Vaals (Netherlands) is a Benedectin Abbey which was built starting in 1922 as a simple quadrilater with two towers marking the corners and left unfinished for several years. In 1968 the main church, a crypt and an atrium were added following a project by Dutch architect Hans Van der Laan, who also designed the library, a sacristy and an open arcade around a new cloister, eventually completed in 1986.
The architect, who was also a benedectine monk residing in the abbey until his death in 1991, was a prolific architectural theorist whose main contribution is about the fundamental principles of architecture and the combination of spatial and philosophical concepts with practical design tools. His main invention was a proportional system called “the plastic number“, which he considered an objective response to the fundamentals of perception, space qualities and elements of structure.
The plastic number was not created to reveal any kind of “superior order of the world” and was not derived by nature; instead, it was a method which could be applied to the world, through the means of architecture, to structure our understanding of space. The plastic number is “premised upon that principle that we can understand and quantify the subjective experience of space”. Van der Laan’s built projects become testing grounds for his system: in the abbey, the plastic number defines the relationship among the single elements, the modules and correspondances within the cells, the open spaces, the heights and the openings ,right to the design of each single piece of furniture. The choice of rough and austere materials coupled with a complete lack of decoration underlines Van der Laan’s interest in an architecture completely defined by proportional rules and control of light.

Image © Jason John Paul Haskins
https://www.flickr.com/photos/pallrokk/8192844564/in/photostream/
Architecture is born of this original discrepancy between the two spaces – the horizontally oriented space of our experience and the vertically oriented space of nature; it begins when we add vertical walls to the horizontal surface of the earth.
Through architecture a piece of natural space is as it were set on its side so as to correspond to our experience-space. In this new space we live not so much against the earth as against the walls; our space lies not upon the earth but between walls.
This space brings a completion to natural space that allows it to be brought into relation with our experience-space; at the same time it allows our specifically human space to be assimilated into the homogenous order of nature.(Hans Van der Laan)

Drawings via:
Further reading (about the interlinking of liturgy and architectural theory):
Space, Time & Van der Laan by Jonathan Middleton





Thank you for the link back. It is truly an exquisite place.
Thank you too for your very interesting blog.
Is it possible to visit this place and go inside? I am from the uk and would like to visit for a technical report I am writing.
Thanks
Hello Esma, we are not sure, sorry.