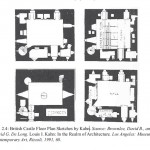Belgrade-based Irena Gajic clearly reveals her architectural background in her illustrations.
Most of her works, commissioned by magazines and by exhibitions, rely on oblique projections and feature colorful interiors, rooms, and complex buildings, ranging from seemingly archaic structures to modern industrial plants.
The speculative series Nine Rooms to Die In was commissioned to Irena by the architecture magazine Soiled (Issue Nº6, Deathscrapers) “to illustrate an article about the design and medical ramifications of spaces for palliative care.” In the article, an architect (Dan Weissman) and a palliative care specialist (David Weissman) converse about the design and medical ramifications of spaces for palliative care.
“As a dying person goes through their last stage of life, the circle of physical spaces in which they inhabit and encounter shrinks, from their community, down to their living or hospital spaces, and finally down to the bed in a room.” (Excerpt from the article)
Nine separate rooms and one composition of them together were thus drawn by the artist using trimetric projections (or 30° oblique), a technique that was frequently used also by Nathalie Du Pasquier for her illustrations in the 1980’s and later.
Here, the oblique projection allows for every element in each image (furniture such as beds, tables and chairs; animals; plants, …) to appear hierarchically as important as any other within the frame, producing a narrative space in which what is relevant is not so much the point of view of the observer, but the possible recombination of the elements. The palette is constrained to nuances of only two colors: purple and yellow, so as to possibly include each room within a larger consistent whole.
All images © Irena Gajic. Excerpts from the article © Soiled Magazine






[…] already featured Irena, a Belgrade-based artist, and architect, some time ago for a series ofillustrations featured in architecture […]