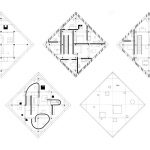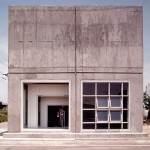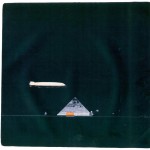Japanese architect Tetsuro Yoshida (1894–1956) was a key figure of architectural interchange between East and West during the early 1930’s. His many travels and publications helped establishing Modernism motifs in Japan and at the same time spread Japanese domestic culture in Europe.
While in Europe during 1931-32 he met German architects Hugo Häring and Ludwig Hilberseimer. They urged him to write his first book “The Japanese House” (1935), which was followed by another on Japanese architecture in 1952 and one on Japanese gardens in 1957. His built works reflect his interest in the Modern Movement which was consolidating as the preminent style in the West.
‘I have long been dreaming a dream: that I am a drop of dew on the leaf of a nameless plant deep in the valley of some far-off mountain range. The dewdrop rolls down into a little brook and mingles with its waters; the brook flows into a river which in turn discharges into the sea, and the waves of the sea in their turn lave the coasts of all the countries of the earth. Thus I picture to myself the cultural interchange of all peoples, and it has been my wish to take part, even if only as one little drop, in this important work.’ (Tetsuro Yoshida, 1955)
The impact of his first volume was largely favorable. One of the rare criticisms came curiously from Bruno Taut (who lived in Japan between 1933 and 1936), who objected against the description of technical details: “Can there be any German architect that is going to build a Japanese house in Berlin on the basis of the size and details of the Japanese Architecture? Even if there is one, this book lacks descriptions of some important details like the ceiling structure or the roof construction method”
Here’s some illustrations from “Das japanische Wohnhaus” (1935)
Top of the post: Seventy Variations in the Composition of the Elements of Domestic Architecture ‘Tana’ or ‘Tokowaki’, from a Japanese Manual (in Tetsuro Yoshida’s “The Japanese House” – 1935) (click to enlarge)
Below:
Cover page of “Das japanische Wohnhaus” (1935),
Three photographs: House Baba, Tokonoma in Katsura and Tea Room (Sakyo-Ji Shugakuin, Kyoto)




Handy dictionary (thanks to Jaanus, Japanese Architecture and Art Net Users System):
Tokonoma: Lit. alcove room. A *tatami 畳 mat room with a small alcove (usually in a recessed space).
Tana: Also called tana-ita 棚板, lit. shelf board. A type of shelf, sometimes with a rack, of which there are many ordinary household shelves kinds such as cupboards or cabinets todana 戸棚, tea shelves chadana 茶棚, book shelves hondana 本棚 or shodana 書棚, and account bookshelves for home bookeeping choudana 帳棚. Some are built-in others removable.
Tokowaki: The place adjacent to an alcove *tokonoma 床の間, where various types of shelves are constructed. Examples includes: staggered shelves *chigaidana 違い棚 cabinets with sliding doors attached to the ceiling, tenbukuro 天袋; or cabinets with sliding doors placed at floor level *jibukuro 地袋. It compliments the tokonoma in elegance of design and at the same time provides storage spaces. Tokowaki are especially common tea ceremony rooms *chashitsu 茶室 of the *shoin 書院 style.
Further reading:
Tetsuro Yoshida (1894–1956) and architectural interchange between East and West, by Hyon-Sob Kim
Sculpted Landscapes: Isamu Noguchi’s Playgrounds (on Socks)




Leave a Reply