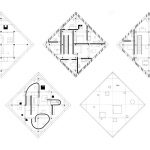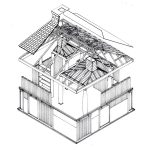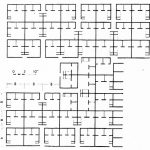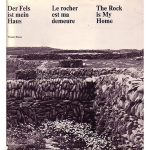
Hiromi Fujii (1937) is a Japanese architect who started his career in 1964 collaborating with Italian architect Angelo Mangiarotti in Milan. In 1968 he got back to Japan where he founded his own practice.
During the 1960s, he developed his research through projects and writings on the neutrality of architecture intended as the annihilation of its meaning. His works aimed to an architectural production freed from every historical references or styles, employing the grid as a key figure in the exploration of the “degree zero“.
Since the end of the 1960s, his research lead him to explore several transformations of each project by way of stressing the program and the dimensions. For each project he would develop a series of formal operations called “metamorphoses”: recombinations of the basic elements composing a building in order to produce new morphologies. Because of these formal investigations, Hiromi Fujii has been associated with the deconstructivist movement and his projects have been repeatedly featured in the magazine “Opposition”, edited, among others, by Peter Eisenman.
In his built project for the Todoroki residence (1976), the radical use of the grid produces an evolution of the traditional Japanese interior planning, where spaces were combined in layers. Every element which composes a conventional house is reinvented and relocated. The façades are just the exterior container of the multiple sequences of spaces nesting one within another. The openings are multilayered: they don’t just connect the interiors with the exteriors, but penetrate right into the core of the building. Their location and dimension, as well as for every interior wall, always refer to the three-dimensional main grid and its sub-divisions.
As stated in the review Oppositions: “(Hiromi Fuji) exclusivly deals with the syntactic aspect of architecture thereby “cutting” (…) the building out of the semantic universe of reality in order to achieve the autonomy of architecture”. (From “Oppositions Reader” – Selected Readings From a Journal for Ideas and Criticism in Architecture, 1973-84. Edited by K.Michael Hays. Already in Oppositions 22- Fall 1980)
Images courtesy of:
© Georges Meguerditchian – Centre Pompidou, MNAM-CCI (diffusion RMN)
© Hiromi Fujii




















Read more:
Works by Hiromi Fujii in The collection of the Frac centre
The Architecture of Hiromi Fuji, by Kenneth-Frampton





Does this house still exist? Has it been demolished yet?