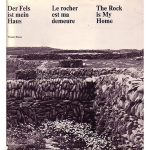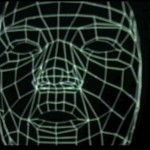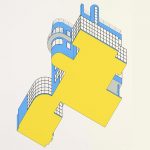In the February 1972 issue of The Architectural Review, the architect, writer and Architectural Association teacher John Winter analysed the design and development of Mies van der Rohe’s metal-clad towers.
While we kindly ask our readers to let us know if they happen to find the whole article (which unfortunately does not seem to be available online), here we share Winter’s drawings of Mies’s towers’ corners solutions.




















I wish materials could’ve been specified.
simply masterful
Sublime. I’ve been striving to understand these for years now. Some of my explorations can be found at my drawing blog: https://framearch.wordpress.com/2016/05/12/modules-mullions-and-mies/
Although beautiful, some of the architectural elements are disfunctional. Take for example the Toronto-Dominion Centre, TD Bank Tower. I worked there for the owners, Cadillac-Fairview Corp., when I was in college and university studying civil engineering. If you did a walkthrough around the perimeter of the building on any of the tenant floors, one thing that stands out are water stains in the accoustic ceiling panels due to lack of thermal insulation resulting in frost buildup on the inside of the perimeter spandrels. When they would thaw, it would drip on the ceiling below, resulting in rust stains. Studying the corner column shows the lack of insulation from the exterior panel to the structural column. The column cover, the corner concrete and the steel column all work together as a “radiator” to facilitate frost buildup on the interior surfaces of the column due to lack of insulation. A good building sciences engineer should be able to pick up on this without much trouble.