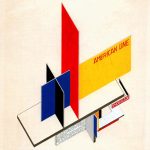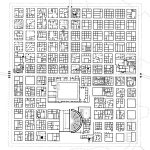In “Der Fels ist mein Haus = La rocher est ma demeure = The rock is my home”, Werner Blaser analyses Swiss vernacular stone architecture. The wonderfully illustrated book contains a number of black and white photographs that have been originally collected by the editors at Subtilitas.
As stated in Gaudenz Risch’s review, in Blaser survey, “Matter, structure and form of life form a unity“.
From the review:
For Werner Blaser, it is a very special concern to know how to preserve the anonymous architecture of the mountains. According to Blaser, it is not just a matter of individual outstanding objects, which can be placed under monument protection, but the entire picture of settlements and assemblies which we have to save, especially against decay, for their own sake because of the harmonious uniform use of the building material as a whole. The old, solid, creative building-thought, created by an inherited form-feeling, is exemplified by the architect of our time, who speaks through his photographs. These natural stone buildings are not adorned with anything foolish, their nature is strict constructive discipline.
(Excerpt from Gaudenz Risch, “«Der Fels ist mein Haus» – Steinbauten von Werner Blaser.”, in: Schweizerische Bauzeitung, 1976, pp. 371-372, translated by Socks – please help us correct any mistake you would find)
Via: Subtilitas





Thank you for posting, I would be happy to email you some additional scans; there are numerous hand-sketched surveys of the sections, details, and plans as well. Also, the book design itself, layout, and typography is fantastic.
That would be great! Thanks a lot.