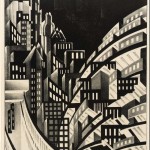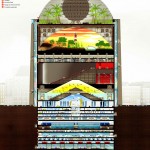Our friend and school colleague Simone de Iacobis lives and works in Poland as an architect and photographer.
Miracle at the Vistula is his recent photographic series illustrating an interesting theory by architectural historian Tomasz Markiewicz: namely that the city of Warsaw (with most of former soviet communism capitals) was built according to precise strategical military purposes hidden behind the official propaganda.
A similar historiographical point of view was recently expressed by Eyal Weizman, (an architect, founder of the Decolonizing Architecture Institute, based in Tel-Aviv and London, who has conducted research on behalf of the human rights organization B’tselem on the planning aspects of the Israeli occupation of the West Bank) in the Cabinet article ‘The Wall and the Eye: An Interview with Eyal Weizman‘.
In that text the architect pinpoints the political and strategic forces that stretch the forms of the settlements one way or another and how they are embedded and hidden behind ideological and religious issues.
Also related: the on-going research Léopold Lambert is conducting about Weaponized Architecture.
Coming back to De Iacobis’ work, at one points it is asserted that “Warsaw is the only european capital which is not taking advantages from the riverside.” In fact this is also the case of Croatia’s capital Zagreb. Wouldn’t it be interesting, about this point, to undertake a comparative analysis between the two former communist cities? Let’s ask to our Croatian friends there.
In the meanwhile: these are the images and the descriptive text of “Miracle at the Vistula” (*):
“Warsaw is often considered chaotic. The downtown is made of urban scale elements which are not sufficiently present in the collective consciousness. The massive scale of the Second World War’s destruction largely removed the city’s fabric and gave to the postwar planners a huge freedom to rebuild the city as a mixture of reconstruction and newly created urban parts, in socialist-realist and modernist manner.
The architectural historian Tomasz Markiewicz recently prepared the exhibition: “Let’s Build a New Home. The Reconstruction of Warsaw in the period 1945-1952” held by the “History Meeting House” in Warsaw.
Contextually he released an interview on this very same topic where he points out powerful assertion concerning precise strategical military purposes behind the official propaganda. Those thesis are most likely a truth which involves all the so called post-communistic countries, something what will affect the way of approaching the urban development debate.”


PLAC DEFILAD
The square was built in the 1955 together with the Palace of Culture and Science.
“Its wideness and harden surface might indicate that was meant to be an emergency airport”
Tomasz Markiewicz

TRASA W-Z
The east-west freeway is the first infrastructural investment after the Second World War. (1947-1949)
architects: Henryk Stamatello, Józef Sigalin, Stanislaw Jankowski, Zygmunt Stepinski, Jan Knothe, Biuro Odbudowy Stolicy (BOS)
“The W-Z route became a priority and therefore it was built within only 2 years. It is obvious that the crucial connection between east and west was a strategical issue, very important for the russians”
Tomasz Markiewicz

MURANOW – MDM
Realization: 1952-1954
architects: Barbara Andrzejewska, Stanislaw Szurmak, Stanislaw Brukalski, Waldemar Hinc.
“The Warsaw uprising of 1944 is one of the reasons for the emergence of so many wide streets and empty spaces in the center. It would be hard here to build a barricade…It is not a secret that the Plac Konstytucji’s gates leading to Sniadeckich st. or Koszykowa st. are sized on the height and width of the tanks”
Tomasz Markiewicz

WISLA
Warsaw is the only european capital which is not taking advantages from the riverside.
The Polish army guided by Józef Pilsudski defeated the Bolshevik army in a legendary battle so called “Miracle at the Vistula” in august 1920.
“We do not know it for sure, but it’s very possible that the Russians insisted on clearing the land on the Vistula, to make it easier to be ferried to the other side, or to make the defence of the city harder”
Tomasz Markiewicz

WAWRZYSZEW
It is a quarter made of 9 blocks of flats designed in 1973 by Ryszard Tomicki to host the workers of the HUTA WARSZAWA (Warsaw Steel Plant) which is neighboring the site. Each of them is containing 20 000 inhabitants. The buildings are placed regardless the existing urban structure of the neighborhood in between the HUTA WARSZAWA and the Warsaw city center.
It is common knowledge among the tenants that those blocks were meant to absorb the shock wave generated by the bombed plant. The Steel Plant was considered the first sensible target in case of war.

WODA OLIGOCENSKA
In Warsaw there are 107 fountains with water extracted from 200 meters under the ground. This pavilion was designed by Szymon Bogumil Zug in the 1776-1779.
“The Warsaw uprising in 1944 went on for 63 days. Stalin decided to close the access to this water when he understood it was one of the main reasons why the rebellion lasted so long…when the communism collapsed the city re-opened those sources”
Tomasz Markiewicz

MUZEUM WOJSKA POLSKIEGO
It is the museum of the polish army and was opened by Józef Pilsudski right after the 1920.
Nowadays is located in the city center awaiting to be replaced in a proper site.
The new museum headquarter should be completed in the 2013.

(*): Miracle at the Vistula appeared on Cityvision Magazine #5





i found this article very interesting and informative. it will definitely add to our knowledge.http://www.descontoaocubo.net