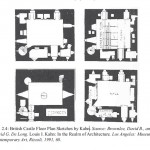
A while ago we wrote about British castles and how they became an inspiration for Louis Kahn’s research on “servant” and “served” spaces.
A further historical example on the use of the thickness of a wall as an inhabitable volume may be found in some of the fortified churches sprawled all over the Transylvanian territory.
During the XII century, part of the Transylvania region (today’s Romania) was colonized by the Saxons. Since this area was under the constant threat of Ottoman or Tartar invasions, most of the communities started building fortifications walls around the center of their social lives: the churches of the villages.
Defensive towers and storehouses, as well as residential rooms, were progressivly added in order to host the villagers during the long sieges.
Different kinds of fortifications may be found, the central element always being the church.
In some cases, only a small wall was eriged, sometimes multiple rows of fortifications or even a real fortress with bastions and iron gates were built.
The plans reveal the striking contrast between the regular -designed- proportions of the single churches and the unplanned shape of the simple or inhabited walls which mostly follows the topographical conditions.
Only seven of these villages, founded by the Transylvanian Saxons and characterized by fortified churches, have been included in the Unesco list of world heritage, but about 150 are still present in the area (out of an original 300 fortified churches).

Notable examples:
Prejmer
“The church is modeled after churches of Jerusalem, as well as built in the style of Late Gothic churches from the Rhineland. In the 15th century, it was surrounded by a wall 12m high, forming a quadrilateral with rounded corners. The wall was reinforced by four horseshoe-shaped towers, two of which have since disappeared. The entrance—a vaulted gallery—is protected by a barbican and flanked by a lateral wall. The defensive structure is strengthened by embrasures and bartizans, while the covered way is surrounded by a parapet. The granaries and rooms that accommodated the villagers are arranged on four levels above the cellars”.
(Description from Wikipedia)



Cisnădie
“Originally built in the 12th century as a Romanesque basilica, the church was fortified during the 15th century, to protect the local population of Saxons against repeated Ottoman raids. The fortification process included the construction of fortified towers over the two side entrances and the choir, the building of a double structure of defence walls, a moat and several defensive towers along the walls. Simultaneously to the fortification work the church itself suffered a gothicization process.”
(Description from Wikipedia)




Axente Sever



Other examples:
(Below, in descending order: Hărma, Copsa Mare, Movile, Seica Mica.)
(First collage at the top of the post: Brasov, Vurpar Sibiu, Boian, Codlea, Malancrav, Archita, Cristian, Visem?)
(Second collage: Apold, Biertan, Bradeni, Cincu, Ighisul Nou, Valchid, Buzd)
Images courtesy of Wikipedia.




Related reading:
Villages with fortified churches in Transylvania
Walls as Rooms: British Castles and Louis Kahn
Fortresses of the Saxons from Transylvania
Villages with Fortified Churches in Transylvania (Unesco)





[…] Walls as Rooms / 2: Fortified Churches in Transylvania […]