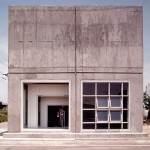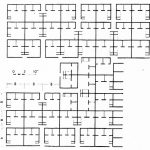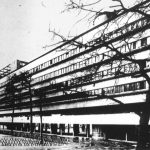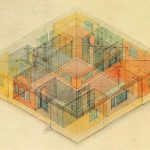
This building, designed in 2006 by Staufer & Hasler office, appears as one of those bold and purist concrete constructions so typical in Swiss contemporary architecture panorama. What differentiates Brandhaus II (this is the name of the project) from other housing buildings is that this one lacks windows and is conceived to be set on fire. And to add to the sadism of it, the plans are designed to harden the escape of its inhabitants.

You may wonder how this project got approved by the fire regulation committee, in the first place. But the truth is that this building, far from being a common housing program, is in reality a training center for firefighters, built to improve protection and rescue methods in the Zürich region.
Two conditions, the architects explain, make Brandhaus II exceptional: the lack of interior or exterior insulation coating and, above all, the request for plans to reach the maximul level of “disorder”; that is, to be a labyrinthine machine to get lost in, in case of fire.


The building, which replaces a thirty years-old wooden construction in Rohwiesen – no longer able to respond to today’s safety concerns-, it’s a gas powered fire simulation system, offering entirely new possibilities for the training of firefighters.


From an architectural point of view, the project is deeply interesting, in that it offered the architects the possibility of interpreting an housing program from a totally different perspective, questioning conventional solutions to respond to new use parameters.
The building is organized around two different staircases and two shafts. The space in-between is occupied over the entire height by the technical equipments, necessary to convey fire to special “fire-rooms”. Typical fire situations are simulated with the use of dummy furniture. In addition to kitchen, bedroom and living room are also technical installations in the fire house and ancillary rooms such as basements and a garage. Every floor follows the same scheme, but the rooms arrangement differs from one floor to another, in order to translate an important principle of training: that, even after repeated practice, orientation in the fire house remains challenging.
Thanks to the different roof shapes (the height of the fire-house corresponds to the standard construction in the city of Zürich), many situations can be simulated also from the outside.


The flexibility of firing inserts and the ability to monitor and control the system via the command center, makes Brandhaus II an ever evolving training fire scenario; forming an essential part in the education.

Photos 1 to 4 © Rasmus Norlander
Plans, infos and other images via Architizer





Leave a Reply