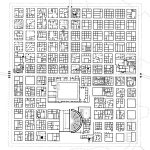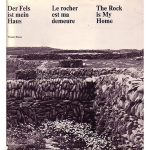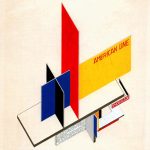French architect Michel Ecochard, also trained as an archeologist, was the director of the Morocco Department of Urban Planning from 1946 to 1952 within the context of the French Protectorate of Morocco. In this role, Ecochard led huge urbanization programs, mostly in the Casablanca area. First, Ecochard and his team of architects and planners from France studied Moroccan urban structure and the informal housing which is deeply distributed on the territory; then, the team was asked to find quick solutions for the housing shortage in a country were rural territories were being abandoned in favor of the major industrialized cities. In this context, Ecochard developed a decisive urban planning tool: the enquête (survey) in order to analyze the pre-existing conditions and the social, cultural and economic environment.
For his planning of housing settlements destined to factory workers coming from the rural areas to work in the city, Ecochard created a layout based on a grid which implied several reproducible geometrical rules on different scales. The grid was dimensioned according to a patio dwelling type, which Ecochard believed fitted best the needs of future inhabitants (who were mostly living in the so-called bidonvilles), as well as responding to his interpretation of the Arabic patio. The low-density and low-cost housing schemes aimed at synthesizing modernist ideals with vernacular elements and industrialized principles of construction.
The minimal unit of the grid system measured 8 by 8 meters and consisted of two or three rooms organized in an “L” around a large outdoor space defined by a wall 2.8 meters height. The squares would sometimes host alleys and public squares and then be combined to form a continuous pattern of private and public areas all developed on a single story.
On a higher level, when several units come together, larger public areas are inserted (the placettes), and several services appear, which correspond to a specific scale (like schools, commerce, administration buildings and so on).
This plan reminds us two low-rise urban housing projects which are based on the modernist grid system, while evoking a vernacular tradition, such as Adalberto Libera’s “Unità orizzontale” (Horizontal Unit) in the Tuscolano neighborhood in Rome and Alvaro Siza’s Quinta da Malagueira in Évora, Portugal.

The grid is conceived as a single system which allows the installation of different housing units, open and closed spaces, as well as basic infrastructures, roads, sewers and water distribution in a rational way.
While Ecochard’s grid system is still nowadays omnipresent in Casablanca, the architecture of the patio houses has been completely altered, stories have been added as well as new constructions and the structure of the housing units has been radically transformed to fit new families needs and speculation. The grid itself shows indeed a resilient character and a perennial nature, still working as a subjacent structure, a framework underneath the developing of the city.



Photographer unknown

Photographer unknown

Photographer unknown


Photographer unknown

Photographer unknown




Nothing new in this comments or photos. Everything is on our book and more !! : JC Cohen, M. Eleb, Casablanca, Colonial Myth and Architectural Ventures, Monacelli, 2002 (first ed. 1989)
Dear Monique Eleb, we know and own that book you proudly cite. That said, what do you mean with “Nothing new in this comments or photos”? Nothing new respect of what?