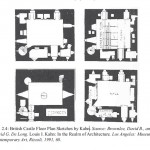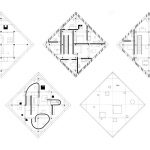The Goldenberg House is a 1959 unbuilt project by Louis Kahn for an area in Montgomery County near Philadelphia. This work couples previous Kahn’s compositional themes with some degrees of experimentation in the spatial relationships between geometrical forms. The central patio is the center of the house and the departing core of the composition: a perfect square surrounded by a corridor opening on the service areas, storage rooms and bathrooms lit by skylights. In the typical Kahnian separation between servant and served areas, the outer zones include only the living rooms and the bedrooms irradiated from the central core.
At this point the rigorous perpendicular composition is contrasted by the introduction of diagonal lines inciding the exterior geometry of the house and identifing the limits of some areas in the plan. The single-pitch roofs underline the formal autonomy of the single rooms which get progressively detached from the central core. In opposition with the free floor plan, (an architectural motif of the time), Kahn identifies the specificity of the rooms attributing a distinct shape to each one of them. The rooms are autonomous but not isolated, the plan establishing a relationship among each contigous space, encouraging the circulation among the living areas.
(* : quote from 1971 Louis Kahn’s essay “The Room, the Street and Human Agreement“)






[…] on Socks: The Plan is a Society of Rooms*: Goldenberg House by Louis Kahn (1959) […]