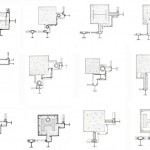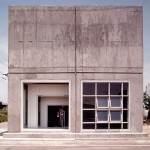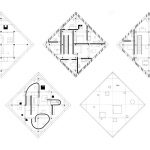Mies van der Rohe addressed the question of mass-housing in his unbuilt project, the 50×50 feet House (50 feet is almost 16m) in 1951. Conceived as a prototype intended for industrial production, the House is basically a square enclosed within glass walls, an evolution and radicalization of the themes he had already explored in his famous 1945-1951 Farnsworth house.
Only four exterior columns would carry the weight of a flat roof. Liberated from a more conventional structural role, (since the pillars are located in the middle of each side of the square), the glass corners underlines the continuity of the interior space through the exterior.
The only room that makes up the house includes a fixed service core with an open kitchen and two bathrooms, while the resulting open space can be partitioned afterwards with furnitures, curtains or lightweight walls.
Floor plan
Structural scheme
In this plan, neutrality and spatial genericity are taken to an extreme level in which the project is set to accomodate the changing needs of the family. The principles of free plan and flexibility will later be employed by Mies in his projects for skyscrapers in the United States (see for example The Lake Shore Drive) and expressed the architect’s intent that the buildings should adapt to the consequences of the economic shifts. Opposing Sullivan‘s postulate of “Form Follows Function” he imagined forms which should later be filled with functions. (As quoted in Jean Louis Cohen’s “Ludwig Mies Van der Rohe“)

Model of the building with photographic background
Sketches
Interior arrangement variations for the 50 x 50 House based on Mies van der Rohe’s original drawings – Drawings by Luciana Fornari Colombo
In 2009, the artist Iñigo Manglano-Ovallé constructed a half-scale version of the house in which the floor and ceiling were reversed at the Massachusetts Museum of Contemporary Art. Read more about the artistic project.
Photo of the 2009 installation by Iñigo Manglano-Ovallé
A more detailed analysis of the project (where the House is referred to as “The Core House”) may be found in this article by Luciana Fornari Colombo.
Read more:





To show the versatility of the core house we created an interactive 3D version of the core house. Showing the different variations: https://about.archilogic.com/blog/core-house-ludwig-mies-van-der-rohe/