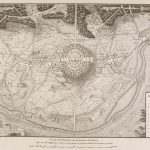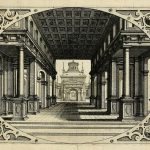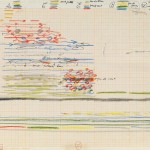Waiting Land is an art and landscape project devised by Lorma Marti , the collaborative practice of Stefano de Martino and Karen Lohrmann. The former, one of the earliest associate of Rem Koolhaas in the OMA, is an architect and artist who started his own studio in 1989 and is now dean and professor at the University of Innsbruck, after years of teaching at the Berlage Institut, Columbia University, and more. His partner Karen Lohrmann is an artist, urbanist and writer who pursued projects, research and teaching engagements and was editor of various works such as Midsize America (2012) “an immersive investigation into cultural production, urbanism and public policy in midsize American cities“.
Their joint project Lorma Mari is a collaborative agency commenting “on developing stories—spaces in transformation, cultural manifestations and resulting landscapes”
Waiting Land, an art/architecture study on the unfinished building type, is a pretext for the observation of the use and the transformation of the contemporary Italian territory. (Read the artists’ statement at the end of the post.) The projects consists of various works realized from 2001 until 2013 of which we selected three:
Ideal homes
MDF, acrylic paint, 2002.
Casa Campo, 73 x 182 x 13 cm.
Casa Box, 65 x 66 x 25 cm.
Casa Torre, 55 x 88 x 55 cm.
Casa Muro, 40 x 133 x 49 cm.
Casa 3 per 3, 56 x 61 x 25 cm
Casa Rampa, 55 x 151 x 21 cm.
Comuni d’Italia, ink on paper 15 x 21 cm, 2004.The six Ideal Homes are scaled replicas of existing structures along the Strada Statale 18 in Calabria, Italy. They respond to a widespread as much as largely ignored issue which shapes minds, landscapes and cities alike. Far from being primitive, these structures are only possible through sophisticated abstractions. They result from a collusion between private interests and political gain, hinting at a ‘New Deal’ of the Anthropocene. They are open-ended, nonspecific. Forever becoming, never finished. They are collateral and tax-exempt at once. No program, no permit, no budget. Their inhabitants are fictive.





Interiors (Photographic series 2003-2006)
Shot from outside into the Ideal Homes. Breaking in, catching a glimpse at this state of expectation, untouched, pervaded by an aesthetic sense which is at once banal yet radical.







Inventory
Casa Rampa. Digital collages, plan and section (not to scale), 2013.

Waiting Land
Waiting Land is at once place and condition. It enjoys widespread actuality as a territory, but remains anonymous as effect. Exploring the distance between ideal values, ambitions, dreams and their actual manifestation it describes a territory in a state of waiting, as if expecting the next event: Nature the next onslaught (deforestation, toxic discharges, fires), a carcass to be completed (Domus, El Croquis), an interior to be lived in (Elle Dec, Wallpaper), a dream to be realized (Beck’s, Bacardi), concrete to turn into gold (a missing planning consent, Knight Frank et al.).
Waiting Land occupies lands and minds creating its own form of urbanity, one that within its reloaded landscape is equally exciting and sophisticated—an everyday, domestic-scaled Continuous Monument.1| In this realm all structures are projections of desires, epitomes of a contemporary urbanity, culture, and attitude. Far from being primitive, they are only possible through very abstract thinking. They result largely as a collusion between private interests and political gain, hinting at a “new deal” of the Anthropocene. Evasive maneuvers merge constructions, infrastructures, wilderness and spontaneity into a single territory beyond surveillance, assessment or taxation—providing fertile breeding grounds for the bands of outsiders, their next modernism redux, and countless opening ceremonies for yet more stimulus packages oozing into oblivion. They are open-ended, nonspecific. Forever becoming, never finished. They are collateral and tax-exempt at once. No program, no permit, no budget. Even their inhabitants are fictive. Yet, these structures are no illusion, they exist. They challenge every assumption about architecture.
Journeys in Italy recall the perceptions of earlier visitors who first documented those landscapes and discovered gems long forgotten by time. Until recently, there has been no discussion about the profound transformation of the contemporary territory. Recognizing this very real world does not go along with its functioning: while in many respects the reality check has yet to happen, there is a smoothly operating system under the radar.
Some regions preserve natural beauty and a productive agriculture, others reflect, even encourage, the erratic fortunes of political opportunism, laissez-faire and a devotion to ignorance, all of which contribute to the landscape we experience. Panorama in this context is more the faculty of seeing, much less an understanding of what is being seen.
Poised between archeology and futurology, this landscape is both witness to past failures and prequel to unspecified, unpredictable scenarios. It follows closely in the steps of Superstudio’s “città nastro a produzione continua,”2| but seems to produce only itself, its own fabric of concrete and bricks, not more, not less. Evidently this phenomenon characterizes not only Mediterranean countries, it is much rather the “default” mode of habitation on this planet. This is no Fata Morgana we are looking at, this is the overwhelming state of architecture and its landscapes, the spaces and consistencies it creates in the process. Comparing this other domestic landscape with that of a recent, idealistic past and that of a more remote, dreamy past, Waiting Land engages modes of documentation and representation borrowed from mainstream discourses.
A series of productions have developed from initial surveys and field studies, all acting as comments. An exercise in “reverse engineering” established the functioning principle of the grid and the ubiquitous column, translated into installations and an edition of multiples, and coinciding with the simulation of a design process that never took place. The resulting series of drawings and models of six case studies, are scaled replicas of existing structures along the Superstrada 18 in Calabria, Italy. They provide a virtual access to these structures, otherwise largely out of bounds, and expand the possibilities of representation and interpretation.
1| Superstudio, The Continuous Monument: an Architectural Model for Total Urbanization.
2| Superstudio, Le dodici città ideali (Twelve Cautionary Tales for Christmas), 1971. This refers to the Seventh City, Continuous Production Conveyor Belt City.
All images and text excerpts © Karen Lohrmann & Stefano de Martino.





Cela n’a rien à voir mais je viens de découvrir un artiste indien qui pourrait vous interesser, Gigi Scaria.
http://www.chemouldprescottroad.com/artists-works/gigi-home/gigi-scaria-aw1352.html
http://www.gigiscaria.in/paintings.html
Avec toute mon amitié.
Thanks! Not bad at all!
f mb