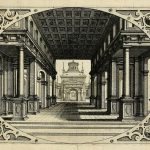One of the best preserved temples in Egypt is devoted to the falcon god Horus and was built between 237 and 57 BCE during the Ptolemaic Period. Oriented North-South, the Edfu temple is located on the west bank of the Nile, about 115 km south of Luxor, on a site where a previous temple, although oriented East-West, was situated. The sandstone building was completed in three stages; the proper temple, where the statue of Horus was preserved, was the first part achieved, then came the outer hypostyle hall and finally the perimeter wall and the entry pylons.
Edfu’s plan reflects the processional nature of the temple with several aligned areas which lead from one space to another and with a passage surrounding the sanctuary which provides access to the thirteen chapels. The main gateway (36 m high) is composed by two twin towers which are symmetrical and characterized by identical scenes carved on their surfaces. Both towers host a system of stairways and small rooms within their thickness. An outer peristyle courtyard, which used to be accessible to the public, leads to the first rectangular hypostyle hall with twelve columns. A secondary hypostyle hall, a bit lower than the first, makes the connection to the smaller space of the inner sanctuary. The chambers surrounding the central sanctuary hosted preparation areas to make the sacred oils as well as the temple treasures and the inscriptions on the walls provided the instructions for the rituals to be conducted.
 Dunning, H.W. (Photographer) The Temple of Edfu (1905).
Dunning, H.W. (Photographer) The Temple of Edfu (1905). From Travelers in the Middle East Archive (TIMEA) http://timea.rice.edu/. http://hdl.handle.net/1911/21023
 Plan of the Temple of Edfu: AA, Pylon. B, Entrance door. C, Great Court. D, Hall of Columns. E, Second Hall. F, Hall of the Altar. G, Hall of the Centre. H, Sanctuary. KK, Storerooms. Encyclopædia Britannica, 1911 via
Plan of the Temple of Edfu: AA, Pylon. B, Entrance door. C, Great Court. D, Hall of Columns. E, Second Hall. F, Hall of the Altar. G, Hall of the Centre. H, Sanctuary. KK, Storerooms. Encyclopædia Britannica, 1911 via http://commons.wikimedia.org/wiki/File:1911_Britannica-Architecture-Temple_of_Edfu.png
 Picture taken from Dictionnaire encyclopédique Trousset, also known as the Trousset encyclopedia, Paris, 1886 – 1891
Picture taken from Dictionnaire encyclopédique Trousset, also known as the Trousset encyclopedia, Paris, 1886 – 1891
 Alexander Badawy, “Illustration of the Temple of Horus at Edfu” in Ancient Egyptian Architectural Design, A Study of the Harmonic System (Berkely and Los Angeles: University of California Press, 1965)
Alexander Badawy, “Illustration of the Temple of Horus at Edfu” in Ancient Egyptian Architectural Design, A Study of the Harmonic System (Berkely and Los Angeles: University of California Press, 1965)
Further Reading and Images Source:





Leave a Reply