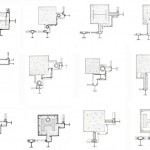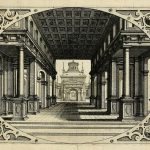In 1916 an invited architectural competition was held in order to decide the scheme of a building which should have celebrated the alliance between Germany and Turkey. The never built construction was meant to be a multi-purpose complex able to host various cultural activities with spaces for concerts, exhibitions, festivals as well as a library and a cafe.
The competiton for the “Haus der Freundschaft” (House of Friendship) in Istanbul was opened to twelve German early modernist architects, among them: Peter Behrens, Walter Gropius, Theodor Fischer and German Bestelmeyer who was declared as the winner.
A deeply imaginative, yet rationally controlled project was the one submitted by Hans Poelzig (see also on Socks: the Festspielhaus in Salzburg and the Sulphuric Acid Factory in Luboń, Poland), an anti-rethorical exercise in finding a common language among East and West.
The architect proposed an expressionist symmetrical building made of a series of cascading terraces with a double set of stairs on the extremes of each level, in one version of the project, or a continuos ascending arched gallery on the sides of the building, in a posterior version. The project follows a strictly rational plan articulated on a grid distorted to follow the site limits. The plan develops around two main courtyards, while the facades materialize the geometrical control through an obsessive sequence of elongated arches.
A series of drawings collages show the massive building as a landmark emerging from the skyline of the city.
British historian Kenneth Frampton considered Poelzig’s project as an early example of “horizontal megaform” which assumes the connotation of a geological formation, outcropping from the Istanbul’s skyline.
























Further reading:
Megaform as urban landscape, Kenneth Frampton
Other articles about Poelzig on Socks
Images via:
europeana.eu (about 70 images of all the stages of the project), Marten Kullman on Flickr and Archive of Affinities





Leave a Reply