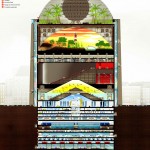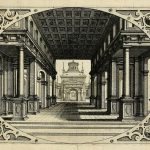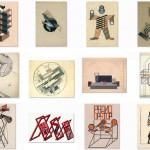El Lissitzky’s “Cabinet of Abstraction” (Kabinett der Abstrakten) was commissioned in 1927 by Alexander Dorner for the Hannover Provincial Museum. In 1926, Soviet artist El Lissitzky was Head of the Department of Furniture and Interior Design at the wood and metal workshop at VKhUTEMAS and received an assignement by the Narkompros, the People’s Commissariat of Enlightenment, to travel to Germany and the Netherlands in order to study modern architecture and act as an ambassador for Russian art. The artist began experimenting with exhibition design in the early 1920s through a practice which aimed at integrating his researches in abstract art with three-dimensional environments.
The cabinet comes as a close collaboration between the artist and art historian and curator Alexandre Dorner. Dorner believed in the need for new exhibition formats for abstract art which would include the possibility for the spectator to interact with the art works and the exhibition spaces.
The pavilion is a room of about 20 square metres built inside the galleries of the Museum, a modular and adaptable area conceived to host works by constructivist and abstract painters, among whom Piet Mondrian, Laszlo Moholy-Nagy, Pablo Picasso and Fernand Léger as well as Mies van der Rohe and El Lissitzky himself. The Cabinet, an art piece by itself, does not work only as background for the paintings and sculpures on show, but provides the spectator with changing viewing conditions by means of the reflective properties of some of its materials as well as by the way colors are placed on the areas around the paintings. The walls are covered with vertical background stripes of steel painted grey on the front side, white on the left edge and black on the right side in a way that following the position of the viewer, the walls appear white, grey or black. To further involve the observer during his visit to the cabinet, El Lissitzky integrated movable partitions and rotatable glass-cases which could be continuously displaced in order to create new spatial combination inside the structure.
The pavilion was destroyed in 1936 during the Third Reich and reconstructed in 1969 following the original plans in the Sprengel Museum in Hannover.







Further readings :
El Lissitzky: Beyond the Abstract Cabinet. Yale University Press
Images via :
SF MOMA
Historia Architektury i Urbanistyki
Credits (plan drawing): El Lissitzky, Entwurf Schaukabinett Museum Hannover — Wand 3 (Design for Exhibition Room in the Hanover Museum), 1926, graphite, gouache, metallic paint, black and red ink and typewritten labels, 24.9 x 36.5 cm. Harvard Art Museums/Busch-Reisinger.
Source: Imaging Department. President and Fellows of Harvard College.





[…] assessment / Hemingway editor / Nigel Slater banana and cardamon cake / The Siege of Jodotville / El Lissitzky interior project for the F-type residential Cell of a Commune House (1927) / Quilts in women’s lives (film) / Berlin: Symphony of a Metropolis / People in glass houses […]