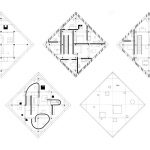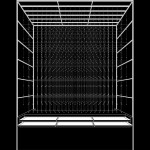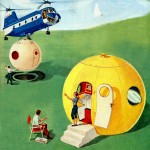“Victims” is the title of John Hejduk‘s entry for the 1984 Prinz-Albert-Palais competition in Berlin for the construction of a memorial park. The site of intervention is a former Gestapo headquarter adjoining the Berlin Wall, which contained a torture chamber employed during WWII.
Hejduk’s entry develops some of the principles of his previous project “Berlin Masque” proposing an intervention which is meant to be developed over time, specifically over two thirty-years periods, and become “A growing, incremental place – incremental time“. A central recurring theme of research in Hejduk’s projects of that period is the development of the concept of “Masques“: architectural structures embodying a character, specified more by the construction of relationships with other elements than by a specific identity and representing the problematic correlation between the human being and the symbols which he’s supposed to embody. All the projects related to the “Masques” intervene in places tied to a strong collective memory but laying in a state of abandon. Hejduk uses the tool of the project to revive the figures that inhabited a place by putting them in a relationship with the contemporary citizens and thus projecting the site towards its future.
The project site of “Victims” is self-contained and enclosed through a double hedge marking its border. Visitors could either reach the site crossing a drawbridge over the hedge or taking the trolley which circulates on the border of the area and then passing through a controlled entry point.

67 structures were supposed to inhabit the site at the end of the two thirty-years periods, being added as time passed. Deciding which structures should have been built and in which sequence is left to the citizen of Berlin. A grid of evergreen saplings covers part of the enclaved area, the trees supposed to grow slowly until they would get higher than the structures themselves.
The constructions are all autonomous objects configured like characters in a play. All of them are titled, with each name signifying the role of the single object in the construction of the project. Some structures present joyful features, others echo the site’s previous occupation, reminding images of terror. Some of the structures have simple body features, like the playground equipment, others are chambers, labyrinths, towers or small pavilions.
All the structures were developed by Hejduk with little sketches of silhouettes or perspectives. One of the drawings shows the structures aligned in a grid and numbered in a sequential order while others display the structures scattered on the plan, describing a sort of variable, incremental town.
The whole project is described by the architect as “a construction of time” with some of the structures literally embodying the subject of the passing of time like the clock turntable, the pendulum and the cantilevered hour glass. The plan presented for the competition is just one of the possible configurations among a large range of variables. Each structure, in fact, is not fixed in a single position, but can be contacted at three points becoming part of “a sort of pointal-connective tissue floating within a nature-grid“.

 John Hejduk / Victims 1984 / Crochet Lady – Crochet Chair / Shade Woman – Shades of Text / Identity Card Man – Identity Card Unit
John Hejduk / Victims 1984 / Crochet Lady – Crochet Chair / Shade Woman – Shades of Text / Identity Card Man – Identity Card Unit
Further readings:
A reflections on geopolitical issues that includes also “Victims” by dpr-barcelona:
A Tale of two cities: The archipelago and the enclave
“Drawing, Writing, Embodying: John Hejduk’s Masques Of Architecture” by Amy Bragdon Gilley
Images via:
AA Archives: John Hejduk ‘Victims’ Drawings





[…] And also this competition entry by John Hejduk called Victims that looks at how to design time into an architectural project by creating a proposal that is meant to develop over two 30 year periods: http://socks-studio.com/2015/11/01/a-growing-incremental-place-incremental-time-victims-a-project-by… […]