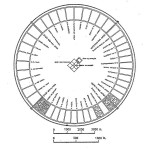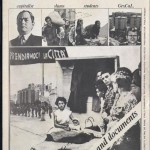This competition entry for a “technopole”, an urban centre for research and teaching for the development of high specialized industries, was submitted by Hans Kollhoff in 1988 for the city of Nantes. The project explores the monumental potential of the combination of heterogeneous programs and types in a megablock. The building becomes a concentrated city which intensifies the uses of the traditional city while standing alone in an open countryside.
The juxtaposition of shapes gives birth to a new, identifiable figure which aspires to become a recognisable and self-referring silhouette, a vaguely antropomorphic sign which reminds Le Corbusier’s Open Hand. At the core of the proposal lies the idea of a future “compact city” whose activities and places are reachable in a very short lapse of time and everybody can choose to attend to different events at any given moment.
The proposal is a bet on the idea of a city of the future when technology will allow for working and living in the same place and as a result there will be greater need for informal personal contact, a matter which the fact of living in a very compact place would easily allow. The living and working functions are completed with a wide range of spaces for leisure, a big hotel, a university, all stacked one upon the other making all different worlds in direct communication.


Atlanpole, Nantes
Hans Kollhoff architects. Collaborator: Hubertus Duwensee
The success of the city of the future will be measured in terms of its ability to provide a range of accommodation, wore, and leisure facilities in a small area. Workers in the research laboratory or on the factory floor will be able to reach both their tennis courts and their homes in a matter of minutes. Sitting on their terraces and looking at the Erdre landscape in the distance, they will know that five minutes later they can be sitting in a concert hall, ballroom or restaurant. With an unlimited range of activities to choose from, they will be able to decide on the spur of the moment.New technology will make it possible to live and work in the same area at the same time. A greater need for informal personal contact in the private sphere will contrast with the tendency towards specialisation at work. This will give rise to the idea of a compact city.
For this reason, the communications centre of Atlanpole is conceived of as a large building that contains the energy of a whole city and stands as a solitary element in the open countryside: a machine on the river Erdre and satellite for the city of Nantes.

All images © Hans Kollhoff Architects





The design and formal languages are beautiful.
Such a mega structure also give form to the power of control by political classes over little citizens.